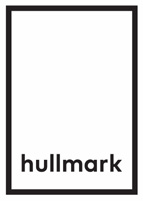All roads
lead to Work.
48 POWER ST.
An invaluable opportunity,
coming soon to Power + Adelaide.
A Place
to Play.

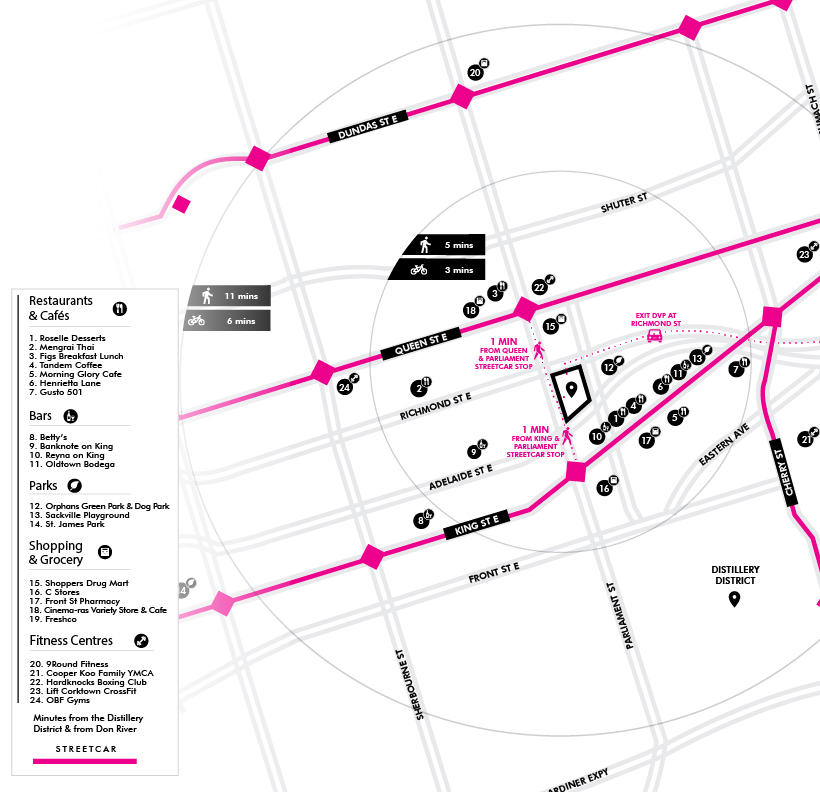
Elevate your
Work experience.
Level 1
1
RETAIL SPACE = 1,428 SQ. FT.
2
RETAIL SPACE = 3,678 SQ. FT.
3
RETAIL SPACE = 1,671 SQ. FT.
4
RETAIL SPACE = 7,852 SQ. FT.
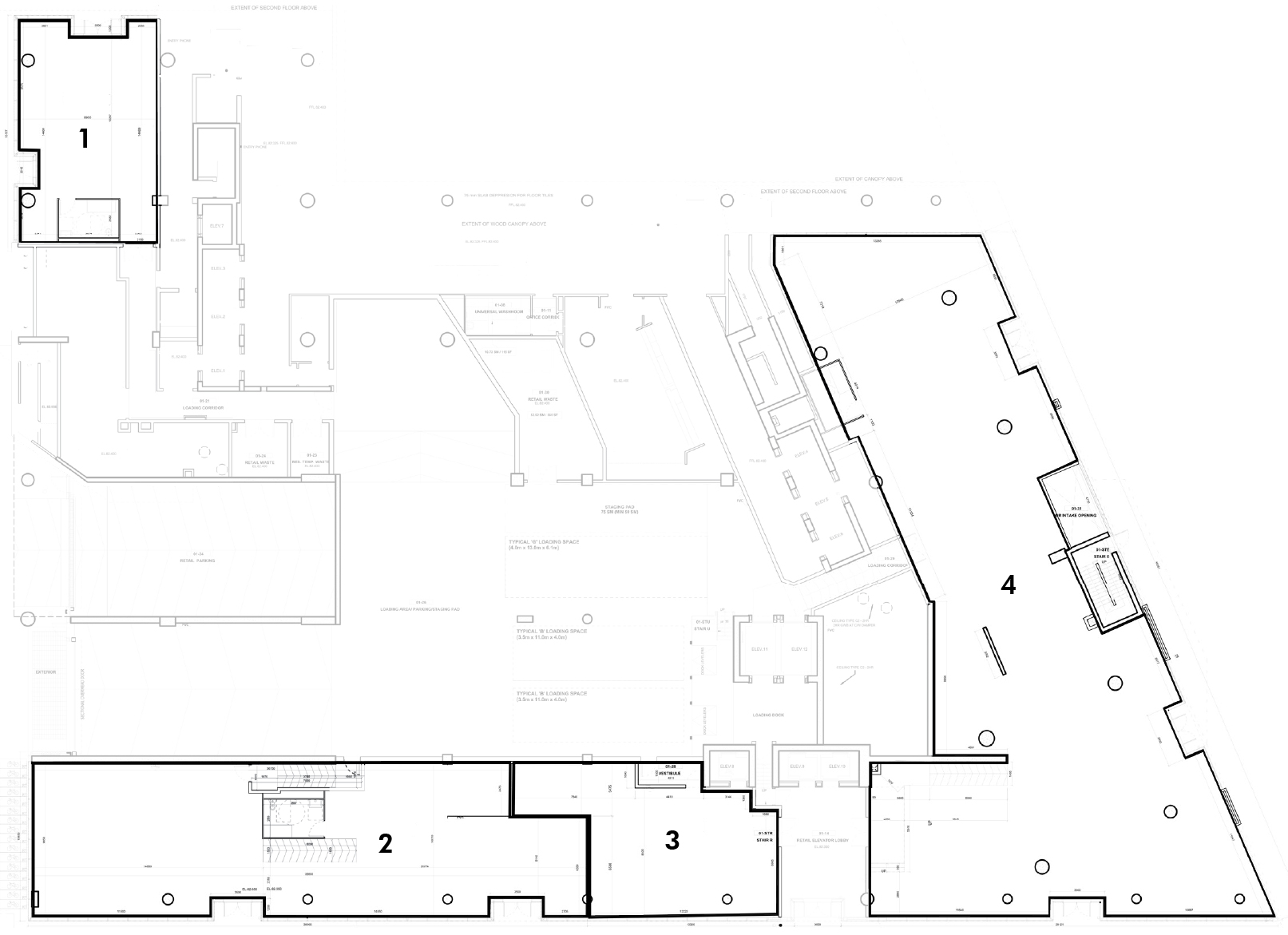
Level 2
FULL FLOOR OR DIVISIBLE
LEVEL 2 TOTAL – 28,300 SQ. FT.
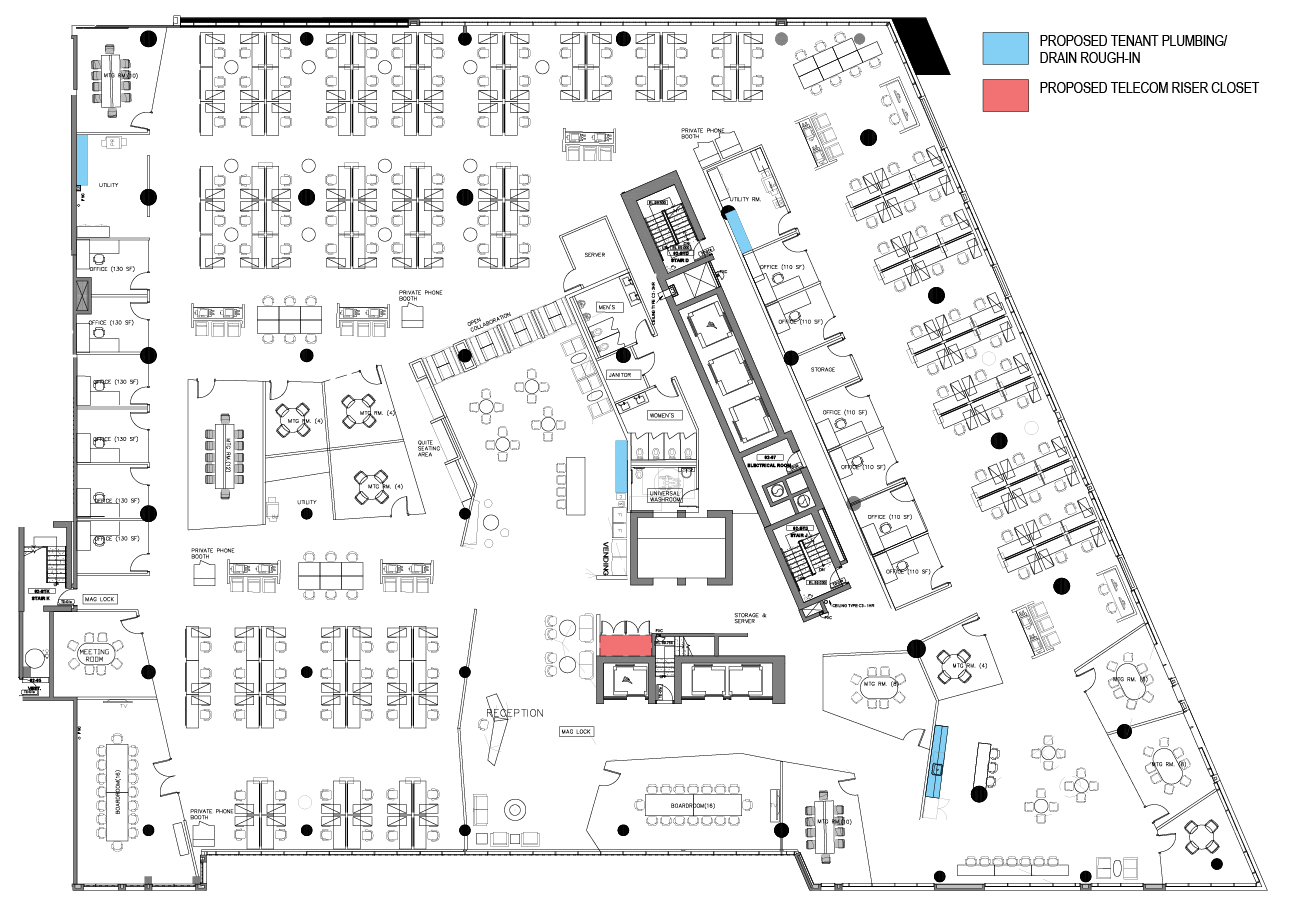
Built For
Work.
Elevating the
Work. Experience
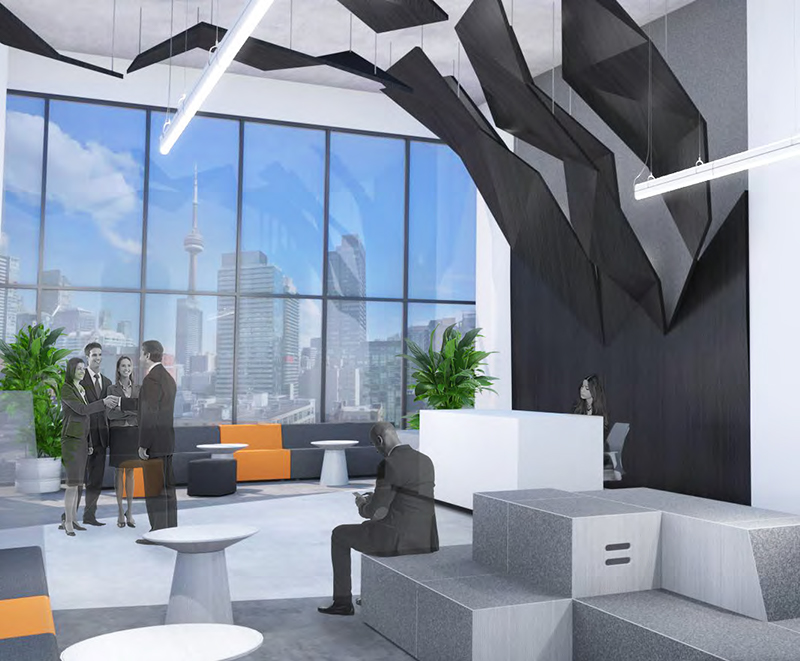
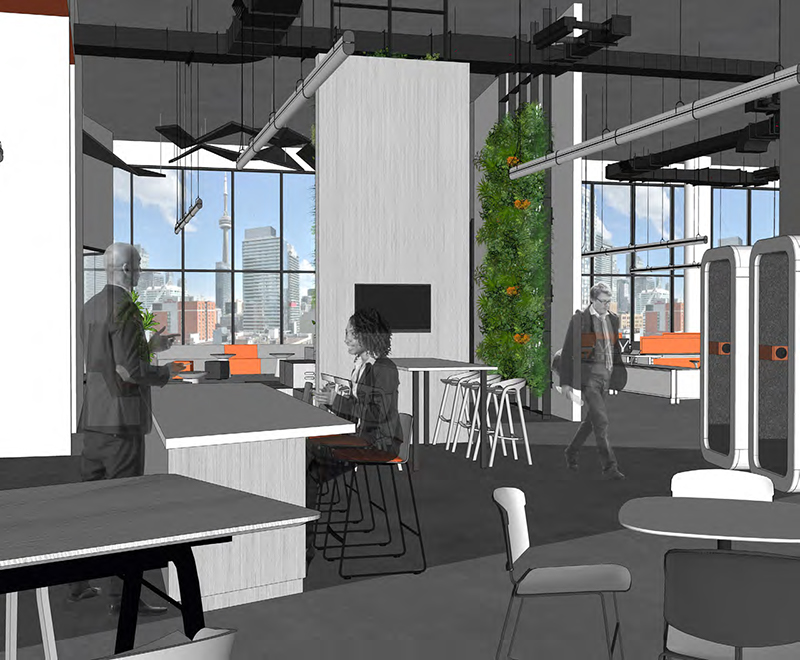
Design/Base Building Features

EFFICIENT FLOOR-PLATES
- Over 21 ft. high ceilings
- Multiple Exterior/Top of building signage opportunities

DIRECT ACCESS TO OUTDOOR SPACE
- Tenant exclusive direct space entry points
- Lobby with touch-less access

WINDOWS
- Curtain wall design
- Maximum light penetration
- 6MM Annealed glass curtain wall

SLAB (THICKNESS / WEIGHT LOAD)
- 200-pound structural load

ELEVATOR SYSTEM
- 3 passenger elevators
- Direct from P2 to the second level
- 2 freight elevators
- Direct from ground floor to the second level
- Knock out panel / internal escalator capability available

POWER CAPACITY / CAPABILITY
- Level 2 electrical service: two distribution panels each 200A 600/347V 3Phase 4 wires system

TELECOMMUNICATION
- Rogers and bell

BASE BUILDING DELIVERY
- Lighting – Base building LED lighting system stacked for tenant installation
- Washrooms – roughed in
- Ceiling – open ceiling with the ability to install a drop ceiling
- Floors – leveled and flat concrete, ready for installation and polish

PARKING
- 26 Bike Stalls
- 77 Parking Stalls (4 EV stations)

HVAC
- 100% outside air with separated systems to ensure that there is no source cross contamination
- MERV8 (or higher) filters
- 6 individual HVAC systems through out the space
- Space has a total of 13 fan coil units with a total cooling capacity of 122 tons or an average of 1 ton per 230 sq. ft.
- Maneuverable temperature control throughout space
East meets
Best.
A new work
space opportunity
awaits.
LOCATED AT
48 POWER STREET + ADELAIDE
Contact Us
Fill in the form to contact us or to download the brochure.
