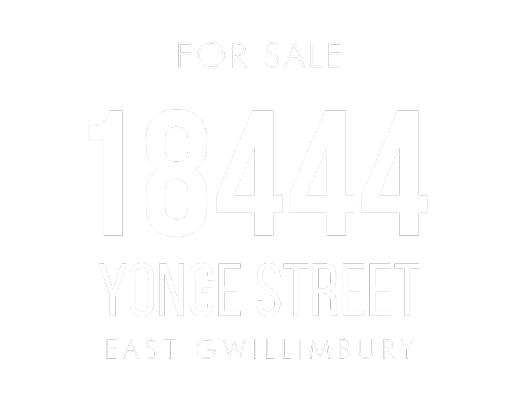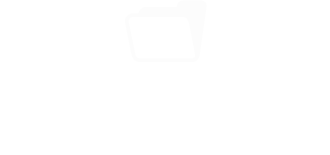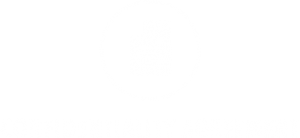Warning: Undefined array key "lightbox_height_ajax" in /home/cbrecan/public_html/18444YongeSt/wp-content/plugins/smm-anypagelightbox/smm-anypagelightbox.php on line 465

Asking Price $27,500,000.00
| Municipality | East Gwillimbury |
| Total Size | 25.968 acres |
| Lot Dimensions | 427.48 x 2642.25 (irregular) |
| Zoning | RU – Rural |
| Official Plan Designation |
Draft Green Lane Secondary Plan
|
| Services | Upper York Servicing Solution (UYSS) is currently under review. Any new residential development applications must wait for the UYSS to be finalized |
Comments
- Property is located within the Green Lane Secondary Plan
- Excellent location at Yonge Street and Green Lane
- Site is level and flat, free from any greenspace setbacks
- Currently tenanted by a recreational user
- Property has been designated permitting various residential and some commercial uses on a one acre portion of the South side of the property
- Access to York Region Transit
- Abundance of area amenities
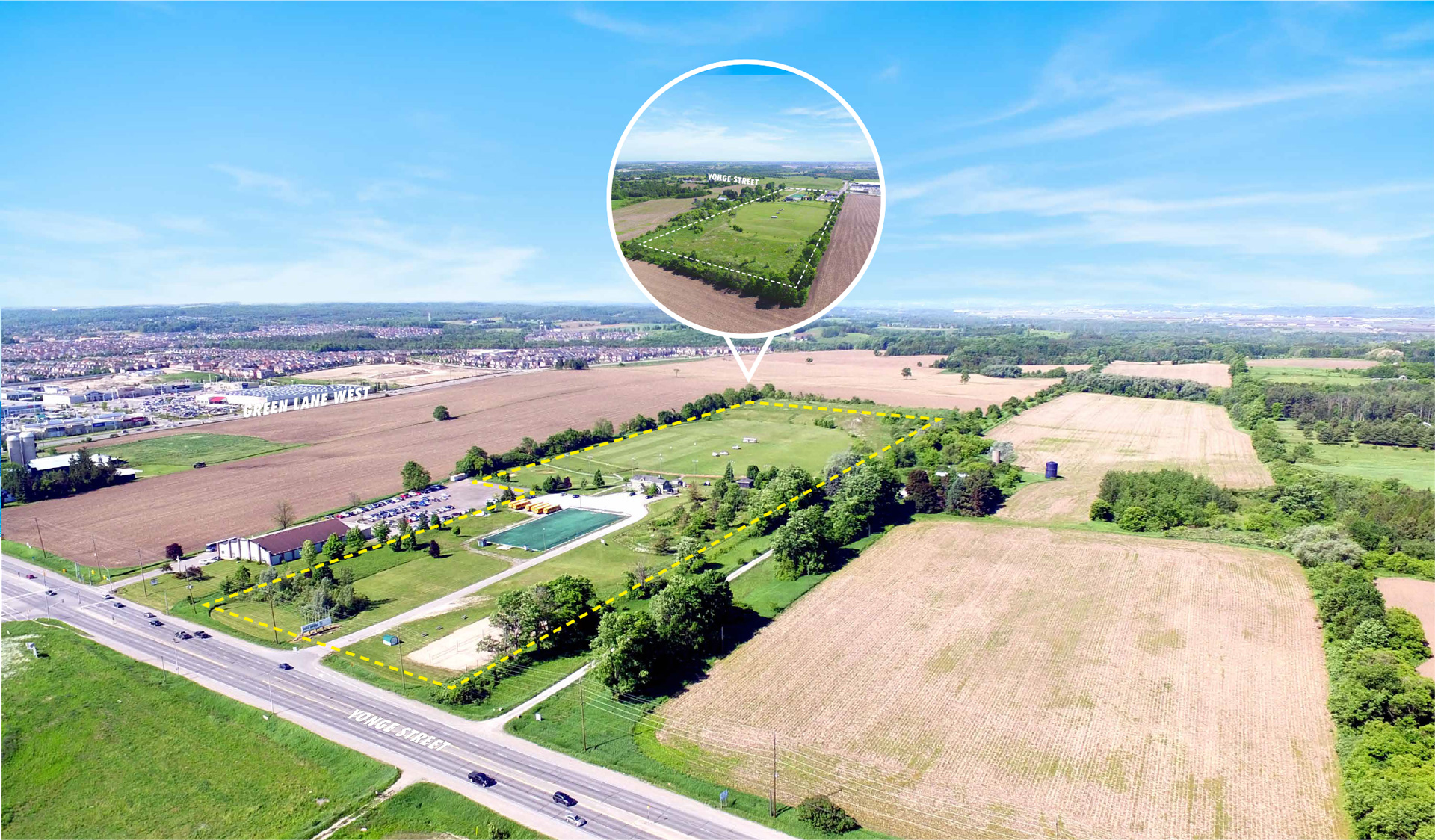
Asking Price $27,500,000.00
| Municipality | East Gwillimbury |
| Total Size | 25.968 acres |
| Lot Dimensions | 427.48 x 2642.25 (irregular) |
| Zoning | RU – Rural |
| Official Plan Designation |
Draft Green Lane Secondary Plan
|
| Services | Upper York Servicing Solution (UYSS) is currently under review. Any new residential development applications must wait for the UYSS to be finalized |
Comments
- Property is located within the Green Lane Secondary Plan
- Excellent location at Yonge Street and Green Lane
- Site is level and flat, free from any greenspace setbacks
- Currently tenanted by a recreational user
- Property has been designated permitting various residential and some commercial uses on a one acre portion of the South side of the property
- Access to York Region Transit
- Abundance of area amenities
PHOTO GALLERY
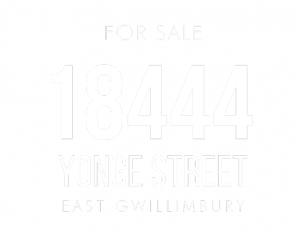
Available Documents
- Survey
- Draft Green Lane Secondary Plan – OPA 4 – 2018
- Property Taxes 2019
- Existing Lease
To receive the following documents, please fill in the Confidentiality Agreement and send to [email protected]
YONGE STREET | EAST GWILLIMBURY
YONGE STREET | EAST GWILLIMBURY
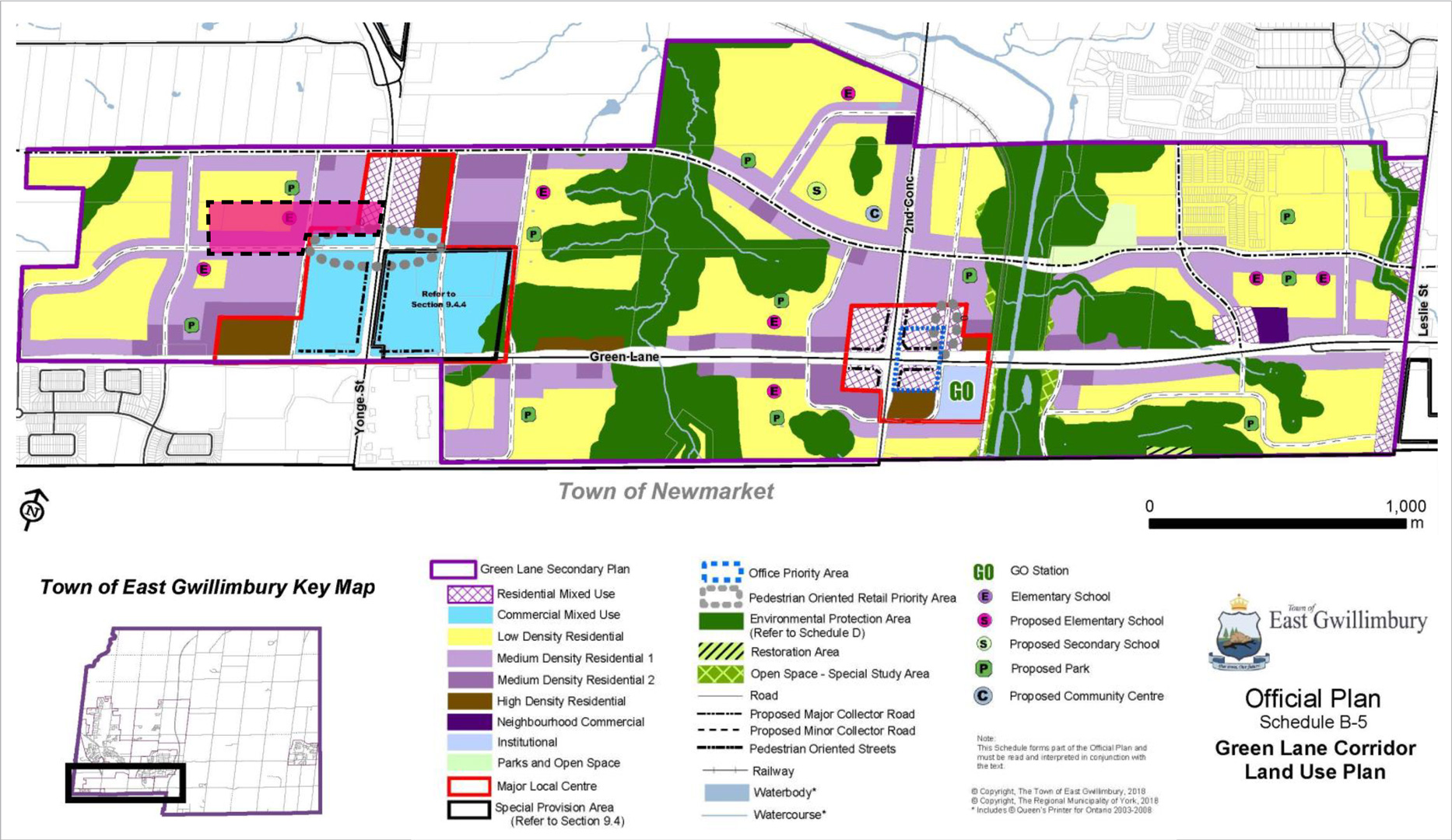
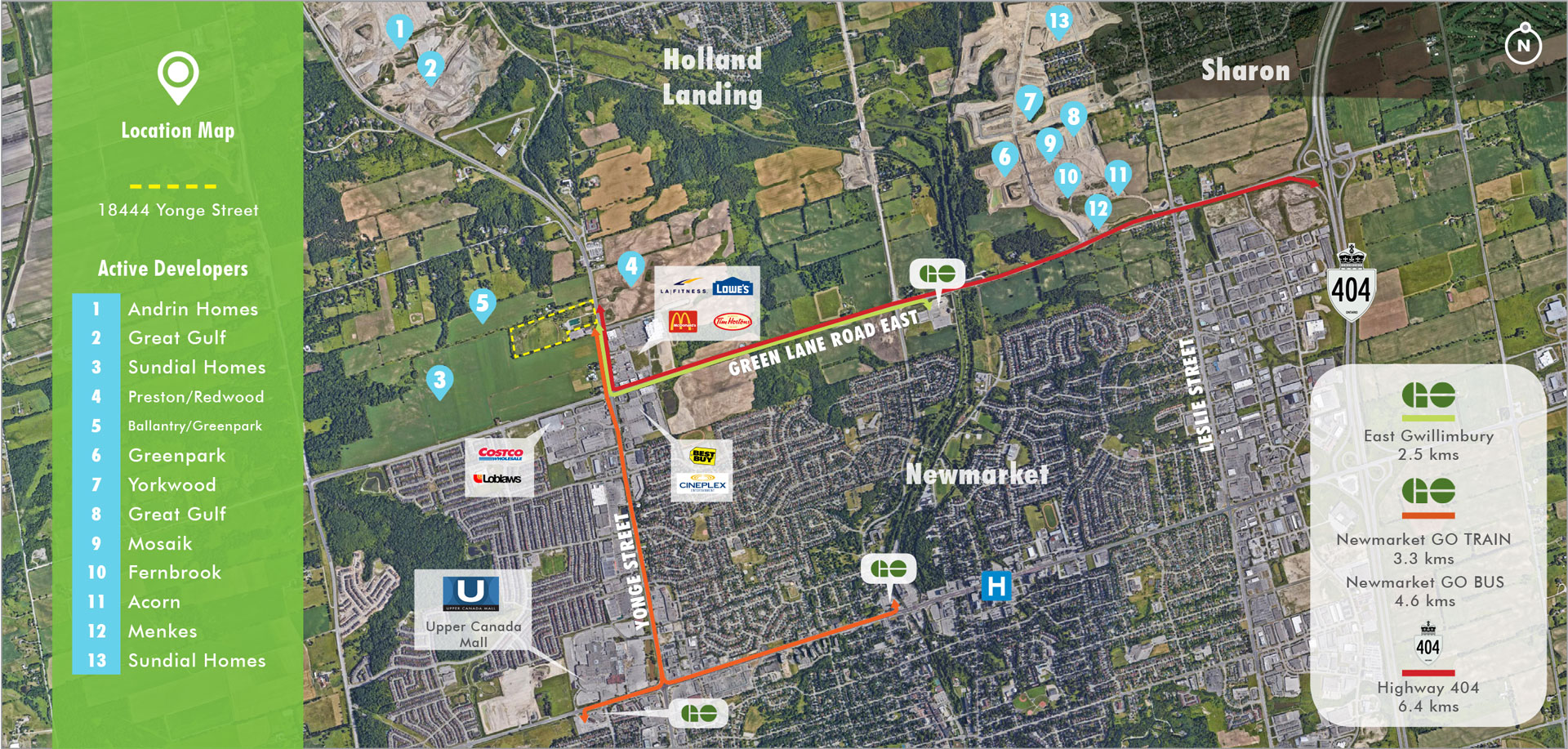
MAX SMIRNIS*
VICE PRESIDENT
416 495 6201
[email protected]
*Sales Representative | CBRE Limited | www.cbre.ca
This disclaimer shall apply to CBRE Limited, Real Estate Brokerage, and to all other divisions of the Corporation; to include all employees and independent contractors (“CBRE”). The information set out herein, including, without limitation, any projections, images, opinions, assumptions and estimates obtained from third parties (the “Information”) has not been verified by CBRE, and CBRE does not represent, warrant or guarantee the accuracy, correctness and completeness of the Information. CBRE does not accept or assume any responsibility or liability, direct or consequential, for the Information or the recipient’s reliance upon the Information. The recipient of the Information should take such steps as the recipient may deem necessary to verify the Information prior to placing any reliance upon the Information. The Information may change and any property described in the Information may be withdrawn from the market at any time without notice or obligation to the recipient from CBRE. CBRE and the CBRE logo are the service marks of CBRE Limited and/or its affiliated or related companies in other countries. All other marks displayed on this document are the property of their respective owners. All Rights Reserved.Mapping Sources: Google Earth
CBRE LIMITED | 2005 Sheppard Ave. E, Suite 800 Toronto, Ontario, M2J 5B
