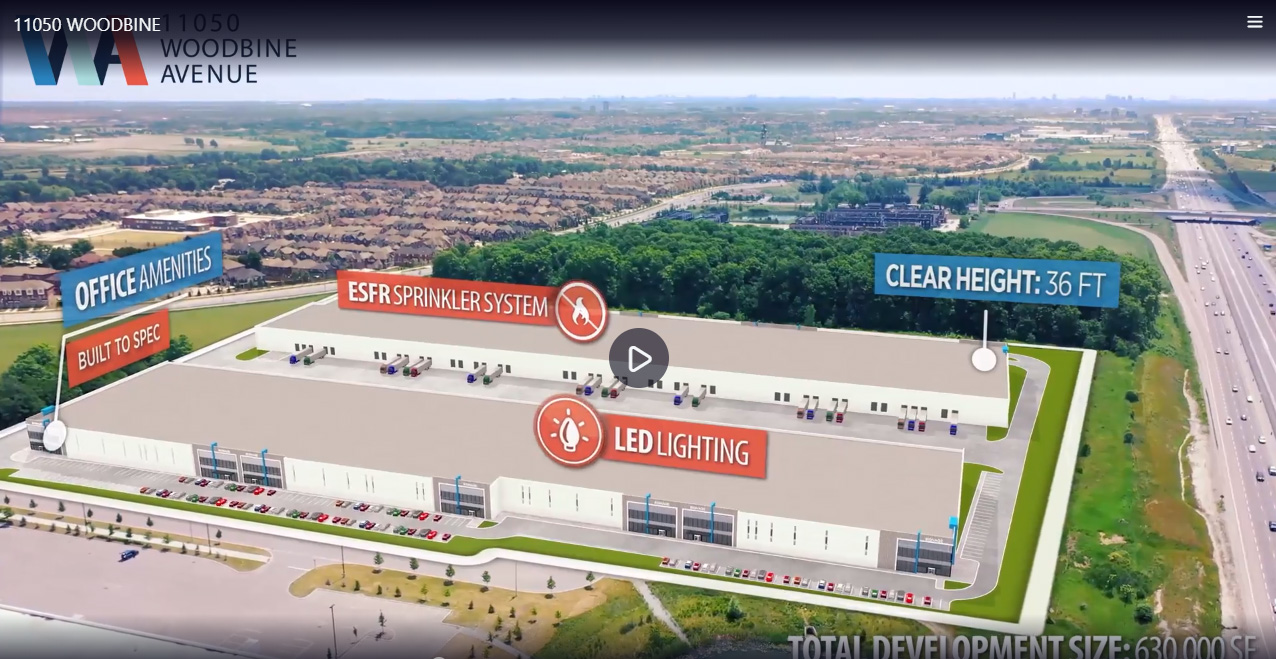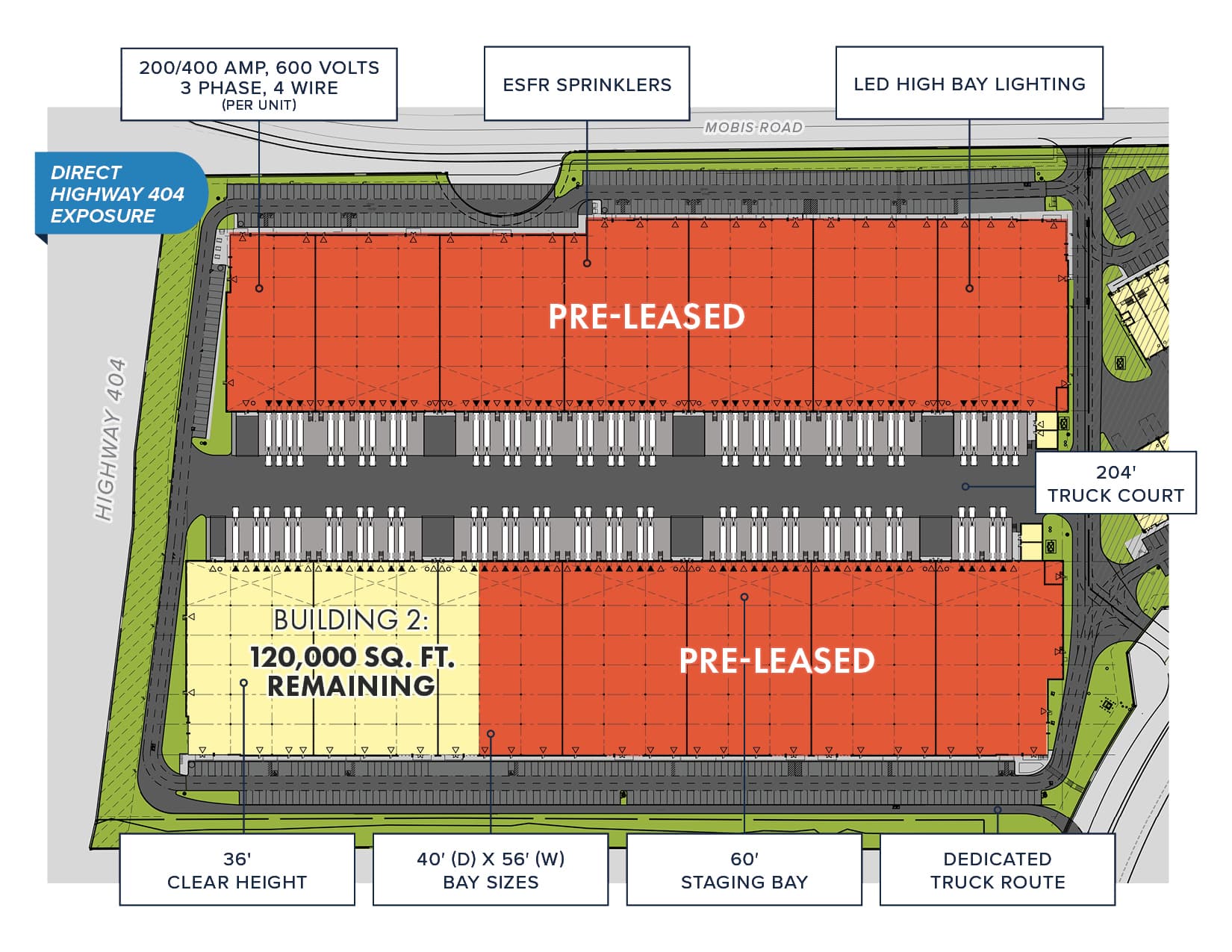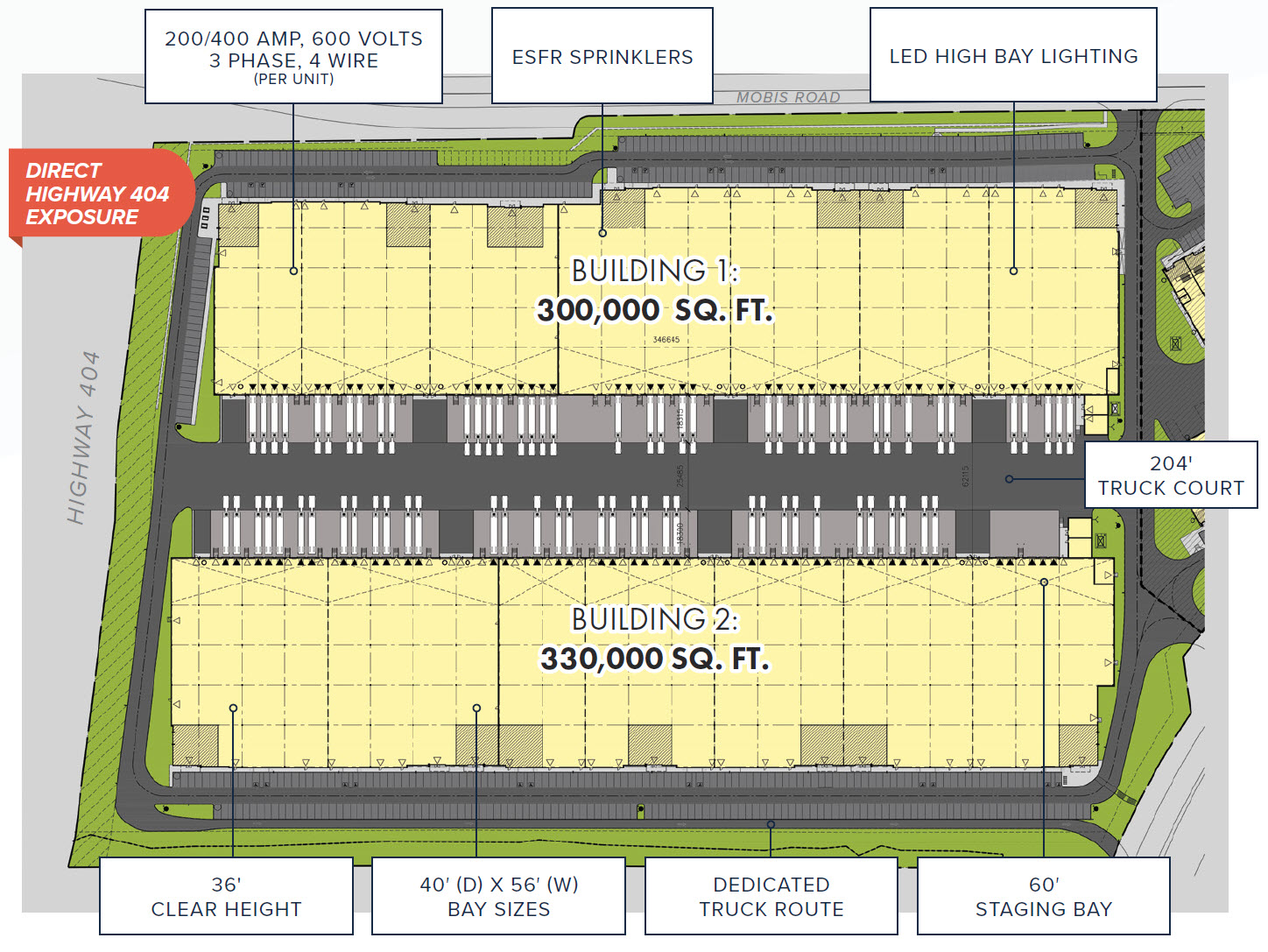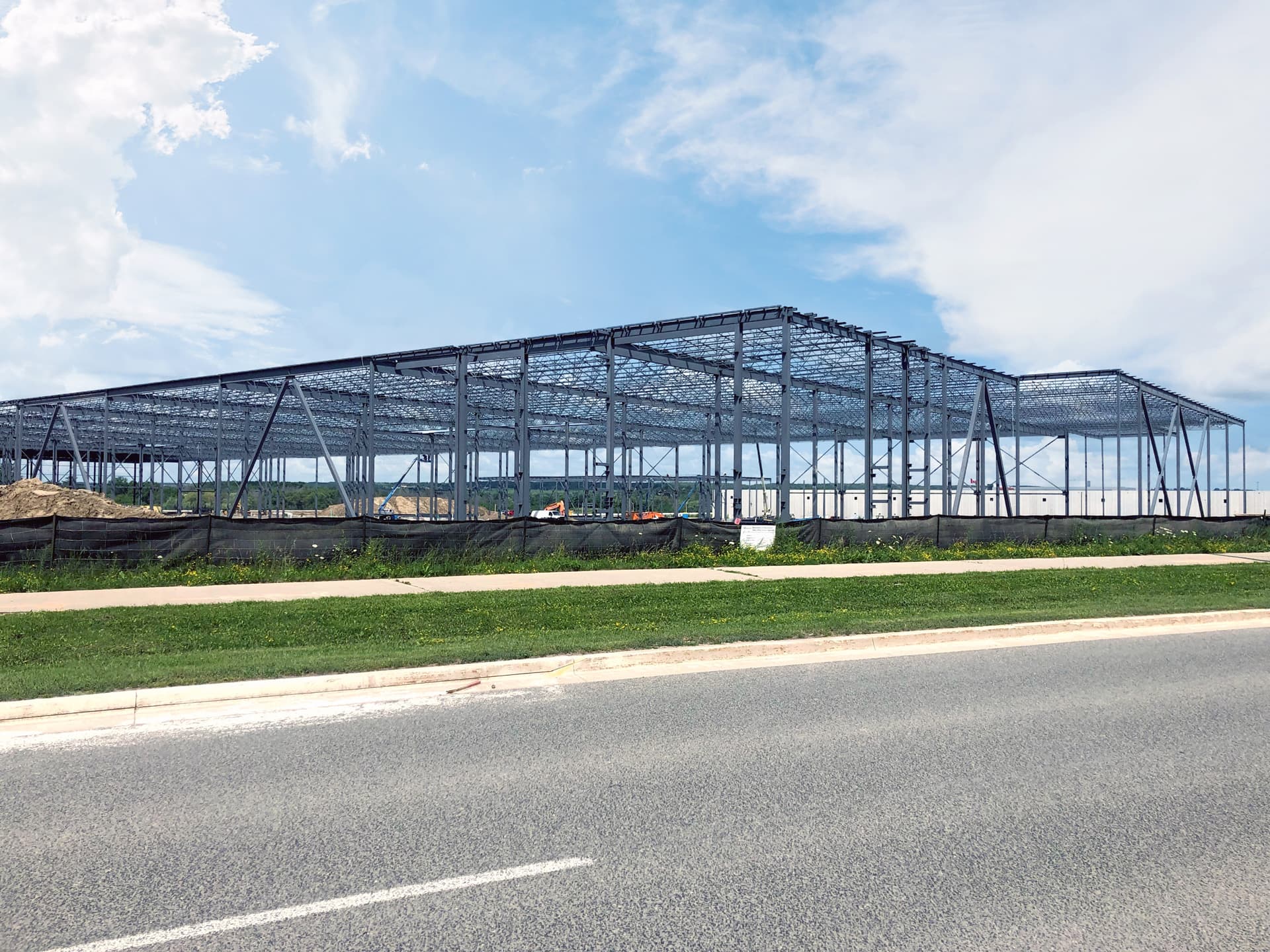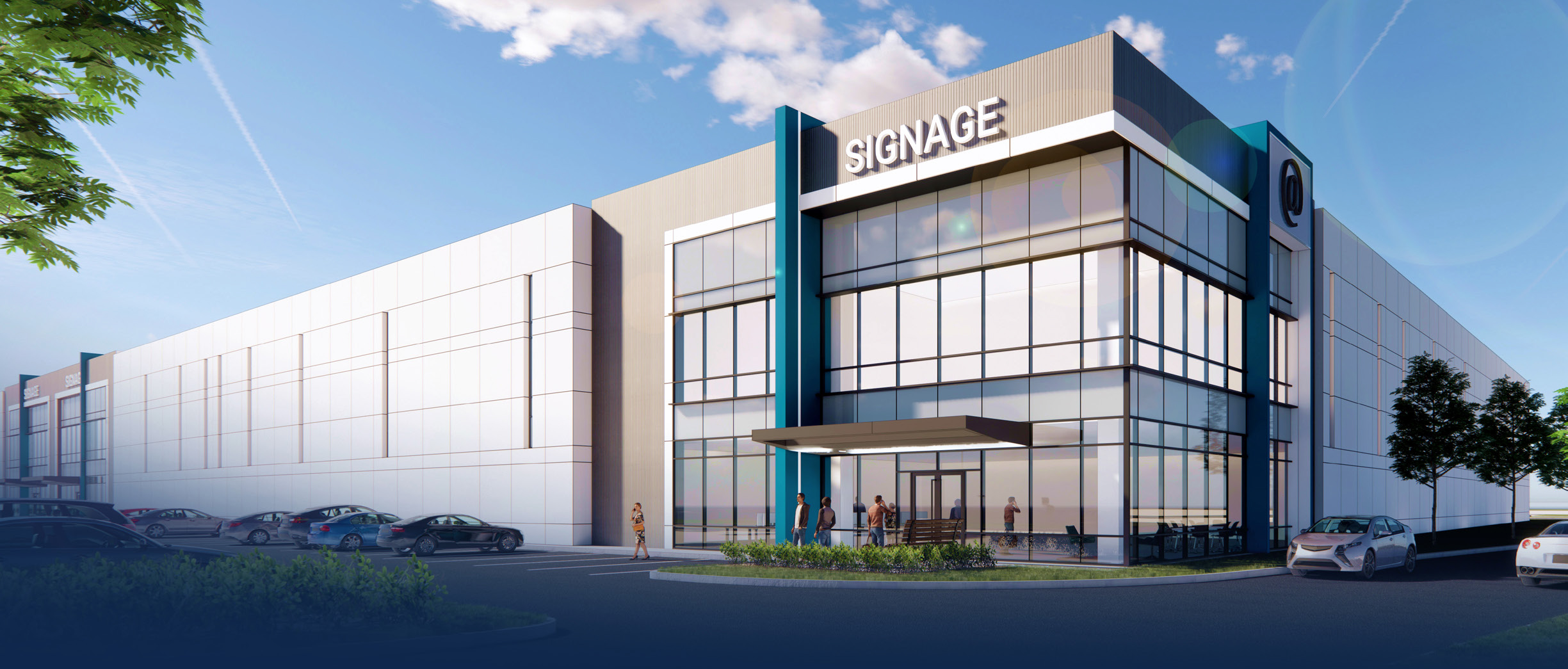
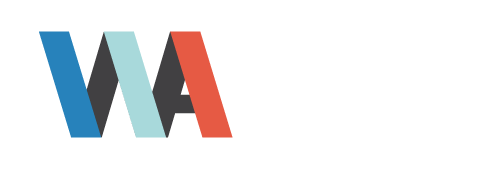
FOR LEASE
GTA’S NEWEST MID-BAY SOLUTION
510,000 SQ. FT. PRE-LEASED
120,000 SQ. FT. REMAINING
SPECIFICATIONS
Two new industrial buildings comprising of approximately 630,000 Sq. Ft. with the flexibility to subdivide into units as small as ±28,000 Sq. Ft. Single-tenant occupancies for each building is also an option.
Interactive Location Map
SPECIFICATIONS
Two new industrial buildings comprising of approximately 630,000 Sq. Ft. with the flexibility to subdivide into units as small as ±28,000 Sq. Ft. Single-tenant occupancies for each building is also an option.
Aerials
CONTACT US
*Sales Representative
REQUEST BROCHURE
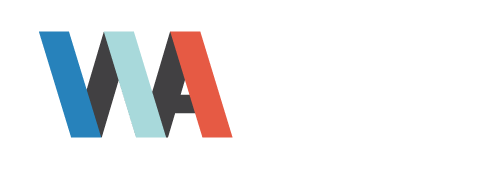

CBRE Limited, Real Estate Brokerage | 2005 Sheppard Avenue East, Suite 800 | Toronto, Ontario M2J 5B4
This disclaimer shall apply to CBRE Limited, Real Estate Brokerage, and to all other divisions of the Corporation (“CBRE”). The information set out herein, including, without limitation, any projections, images, opinions, assumptions and estimates obtained from third parties (the “Information”) has not been verified by CBRE, and CBRE does not represent, warrant or guarantee the accuracy, correctness and completeness of the Information. CBRE does not accept or assume any responsibility or liability, direct or consequential, for the Information or the recipient’s reliance upon the Information. The recipient of the Information should take such steps as the recipient may deem necessary to verify the Information prior to placing any reliance upon the Information. The Information may change and any property described in the Information may be withdrawn from the market at any time without notice or obligation to the recipient from CBRE. CBRE and the CBRE logo are the service marks of CBRE Limited and/or its affiliated or related companies in other countries. All other marks displayed on this document are the property of their respective owners. All Rights Reserved.Mapping Sources: Canadian Mapping Services [email protected]; DMTI Spatial, Environics Analytics, Microsoft Bing, Google Earth
