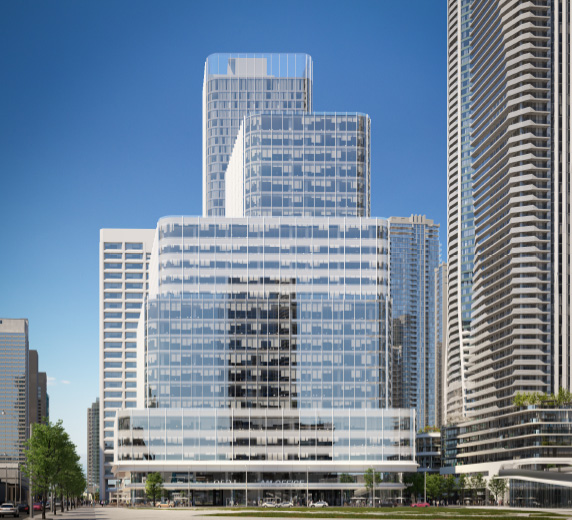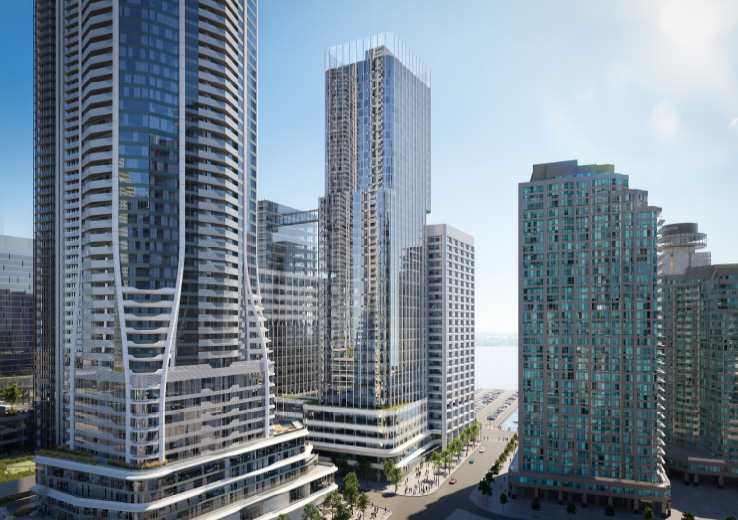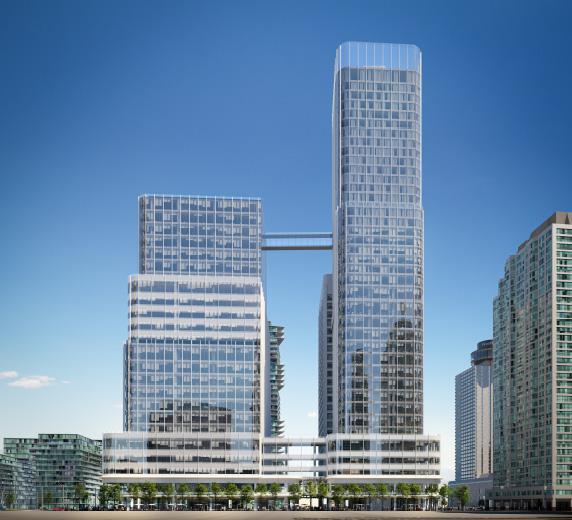| Building Address: | 1 Yonge St – North/West Tower | 1 Yonge St – East Tower |
| Number of Floors: | 17 | 22 |
| Total Building GFA: | 189,620 SF Office • 14,864 SF Retail | 650,892 SF Office • 30,935 SF Retail |
| Ready for Tenant Fixturing: | Q4 2025 | Q4 2025/ Q1 2026 |
| Year Constructed: | 2026 | 2026 |
| Floor Plate (SF approx): | 2nd 31,504 SF | 2nd 49,299 SF |
| 3 14,649 SF | 3-5 45,650 SF | |
| 6-16 10,300 SF | 6-12 33,000 SF | |
| 17 1,593 SF | 13-17 30,364 SF | |
| 18-22 15,693 SF | ||
| Owner: | Pinnacle | Pinnacle |
| Additional Rent Projection(2026): | Estimated – $32.85 Total psf | Estimated: $32.85 total psf |
| Operating Cost: | $14.52 psf | $14.52 |
| Hydro: | $ 6.85 psf | $6.85 |
| Realty Taxes: | $ 11.48 psf | $11.48 |
| Janitorial Included (Y/N): | Yes | Yes |
| Building Hours: | 8:00am to 6:00pm | 8:00am to 6:00pm |
| After Hour HVAC Charge | $100.00 | $100.00 |
| Security (Y/N): | Yes | Yes |
| Security Hours: | 24hrs | 24hrs |
| Security Access System: | Yes, FOB | Yes, FOB |
| Camera Security (Y/N): | Yes | Yes |
| Number of Elevators: | Low: Mid: 3 High: 3 | Low Rise: 7 Mid Rise: 4 High Rise: 4 |
| Freight Elevator (Y/N): | Service elevator assigned | Yes – 2 Shuttle Elevators – 2 |
| Parking (Y/N): | Yes | Yes |
| Parking Ratio: | 1/ 1200 sq.Ft. | 1/ 1200 rentable sq.Ft. |
| Total Number of Parking Stalls: | Total parking South Block – 1063 | Total parking – South Block – 1063 |
| Parking Rates: | $450.00 Plus HST Reserved vs | $450 Plus HST Reserved vs |
| $400.00 Plus HST Unreserved | $400 Unreserved | |
| Public Transport Locations: | Queens Quay, Yonge St. Union | Queens Quay LRT, TTC, Union |
| Bike Parking (Y/N): | Yes- Secured – 211 stalls | Yes- Secured – 239 Stalls |
| Shower Facility (Y/N): | Yes | Yes |
| Window Pane: | Double | Double |
| Storage (Y/N): | Yes | Yes |
| Storage Cost: | $ 40 per SF | $40 per SF |
| Sprinklers | Yes | Yes |
| Amenities | Fitness, park, outdoor patio atriums, | Fitness, park, outdoor patio atriums, |
| Future PATH connection and food court | Future PATH connection and food court | |
| Structural – Floor Live Load/Dead Load | 100 lbs per SF | 100 lbs per SF |
| IMIT Grant | Currently qualifies for IMIT Grant | Currently qualifies for IMIT Grant |
| Environmental Designation | Targeting LEED Platinum Certification | Targeting LEED Platinum Certification |
For more information, please contact:
Mackenzie Sharpe**
Senior Vice President
T +1 416 815 2362
C +1 416 419 8997
[email protected]
Jessica Brillinger*
Sales Representative
T +1 416 815 2347
C +1 647 802 9653
[email protected]
David Bethell*
Senior Vice President
T +1 416 362 2244
C +1 416 362 8085
[email protected]
Managed by owner Michael De Cotiis, Pinnacle International is one of North America's leading builders of luxury condominium residences, master-planned communities, hotels and commercial developments. Based in Vancouver, B.C., Pinnacle has been involved in the development, design, construction and management of their projects for over 40 years. With this experience and expertise, Pinnacle has completed over 12,000 residences to help create and enrich neighbourhoods in Vancouver, Toronto and San Diego. Pinnacle has development plans for an additional 12,000 residential suites located in various master-planned, mixed-use locations throughout North America



