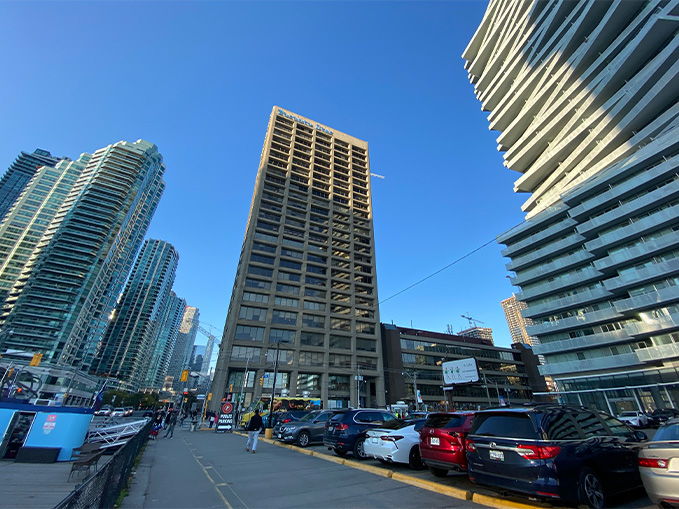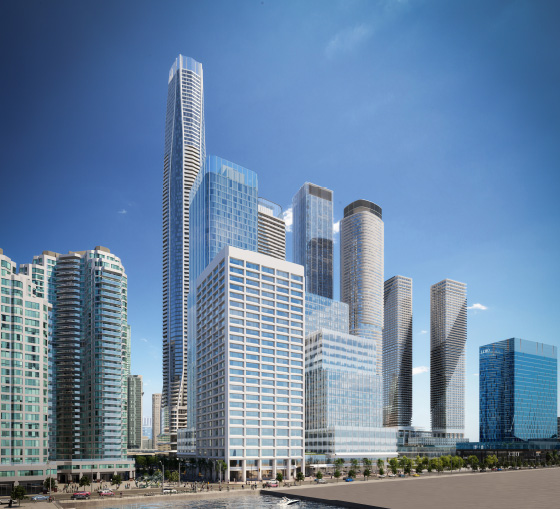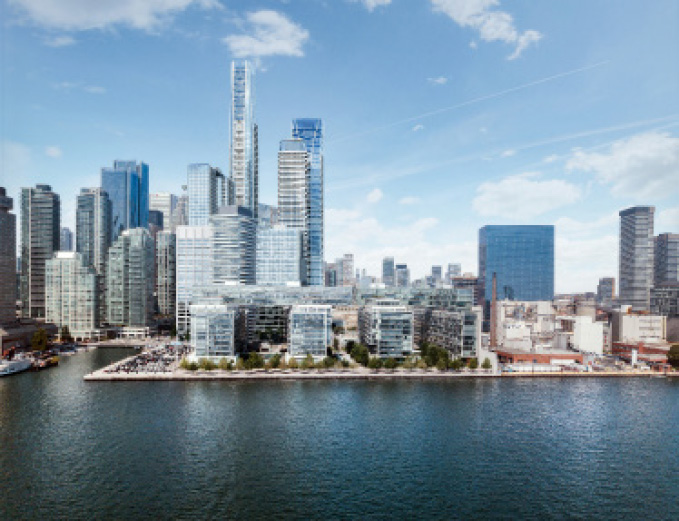South of the Financial District, and a leisurely saunter to the lake, Toronto’s most desirable downtown residential destination bridges the bustling heart of Toronto’s business, cultural and entertainment districts with its compelling waterfront. Pinnacle One Yonge is a place to live, shop and dine with all the recreational options one could wish for.
| Building Address: | 1 Yonge Street |
| Number of Floors: | 26 – 26th is Mechanical Only |
| Total Building GLA: | Tower & Podium: 690,638 sq. ft. Tower Only: 318,558 sq. ft. |
| Year Constructed: | 1971 |
| Last Major Renovation: | 2014/2015 (Lobby) |
| Floor Plate: | Approx 16,000 sq. ft. |
| Owner Legal Name: | Pinnacle International (One Yonge) Ltd. |
| Additional Rent (2022): | $26.20 |
| Operating Cost: | $12.65 |
| Hydro (included in Op Costs) | $1.80 |
| Realty Taxes: | $9.86 |
| Management Fee | $1.90 |
| Janitorial Included (Y/N): | Y |
| 3 Years Historic Additional Rent: | |
| 2021 | $25.39 |
| 2020 | $22.31 |
| 2019 | $18.03 |
| Building Hours: | 7 AM to 7 PM |
| After Hour HVAC Charge ($$$) | Confirming |
| Security (Y/N): | Y |
| Security Hours: | 24-Jul |
| Security Access System: | TYEO/JCI |
| Camera Security (Y/N): | Y |
| Type of HVAC: | Chillers, Boilers, Constant Volume Fans |
| Number of Elevators: | 4 HR – 4 LR – 3 Shuttle – 1 Parking |
| Freight Elevator (Y/N): | Y |
| Parking (Y/N): | Y – Parking offered at 16 Yonge St (across the street). Current 50 unreserved spots and 20 reserved spots ($250 unreserved and $350 reserved) |
| Parking Ratio: | Confirming |
| Parking Rates: | $375 +HST |
| Building Amenities | Coffee Shop – Convenience – Freshii (all leaving by March 31st) |
| Bike Parking (Y/N): Location | Confirming |
| Shower Facility (Y/N): Location | Confirming |
| Handicap Accessible: | Y |
| Gross Up Factor per floor: | 18% approx |
| Window Pane: | single glazed |
| Base Building Lighting: | 240 volts |
| Washroom Upgrades: | in progress |
| Standard T-Bar Ceiling Grid Size: | 2′ x 2′ |
| Slab to Slab Height: | 1st to 5th floor: 15′ 6th to 24th: 11′ Parking: 10′ 25th: 17′ 9" 26th: 15’4" |
| Slab to T-Bar Hieght: | Confirming |
| IT/Telecom Service Providers: | Rogers / Bell |
| Storage (Y/N): | N |
| Storage Cost: | N |
| Environmental Certification(s), LEED | N |
| Sprinklers | N |
| Tour Protocol | N |
| Building Address: | 1 Yonge Street |
| Number of Floors: | 26 |
| Total Building GFA: | Tower & Podium: 690,638 sq. ft. (Tower Only: 318, 558 sq. ft.) |
| Ready for Tenant Fixturing: | Immediate |
| Year Constructed: | 1971 |
| Floor Plate (SF approx): | 16,000 SF |
| Owner: | Pinnacle |
| Additional Rent Projection(2026): | Estimate: $26.20 |
| Operating Cost: | $12.65 |
| Hydro: | $1.80 |
| Realty Taxes: | $9.86 |
| Janitorial Included (Y/N): | Yes |
| Building Hours: | 7:00am to 7:00pm |
| After Hour HVAC Charge | TBD |
| Security (Y/N): | Yes |
| Security Hours: | 24 hrs |
| Security Access System: | TYEO/JCI |
| Camera Security (Y/N): | Yes |
| Number of Elevators: | 4 HR – 4 LR – 3 Shuttle – 1 Parking |
| Freight Elevator (Y/N): | Yes |
| Parking (Y/N): | Yes |
| Parking Ratio: | TBD |
| Total Number of Parking Stalls: | 50 unreserved spots and 20 reserved spots |
| Parking Rates: | $350 plus HST Reserved |
| $250 plus HST Unreserved | |
| Public Transport Locations: | TTC, Union |
| Bike Parking (Y/N): | Yes |
| Shower Facility (Y/N): | TBD |
| Window Pane: | Single glazed |
| Storage (Y/N): | No |
| Storage Cost: | No |
| Sprinklers | No |
| Amenities | Coffee shop – Freshii |
| Future PATH connection |
For more information, please contact:
Mackenzie Sharpe**
Senior Vice President
T +1 416 815 2362
C +1 416 419 8997
[email protected]
Jessica Brillinger*
Sales Representative
T +1 416 815 2347
C +1 647 802 9653
[email protected]
David Bethell*
Senior Vice President
T +1 416 362 2244
C +1 416 362 8085
[email protected]


