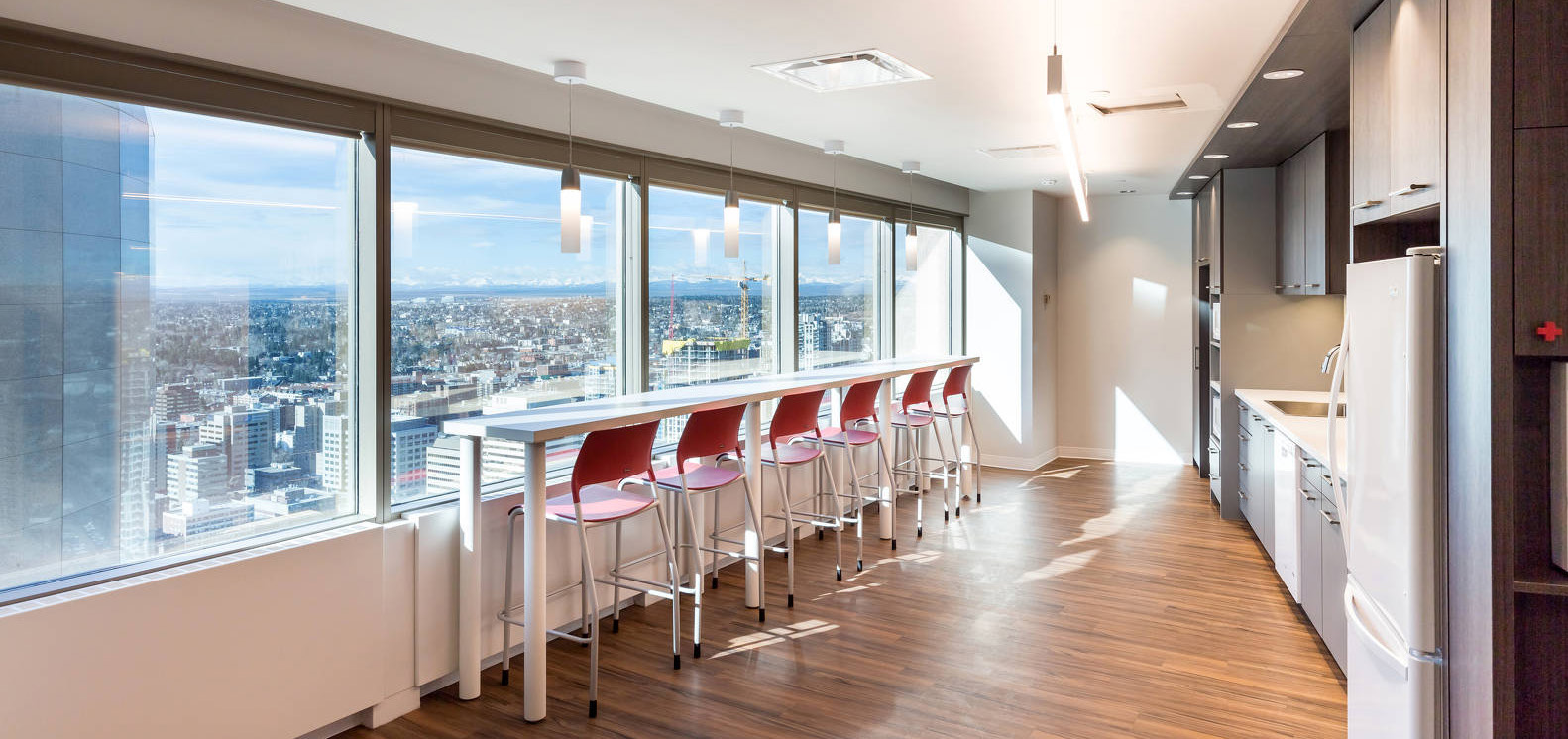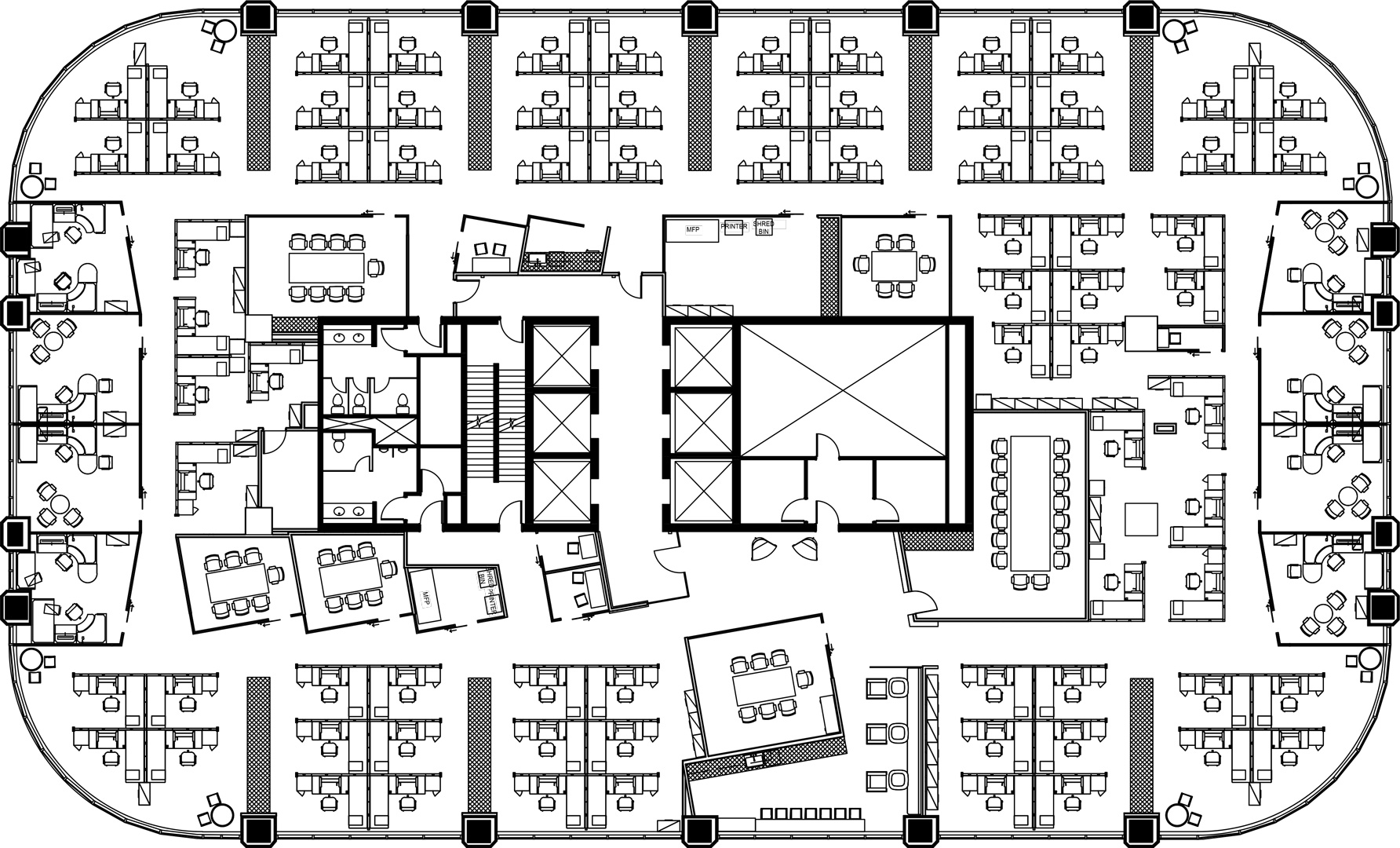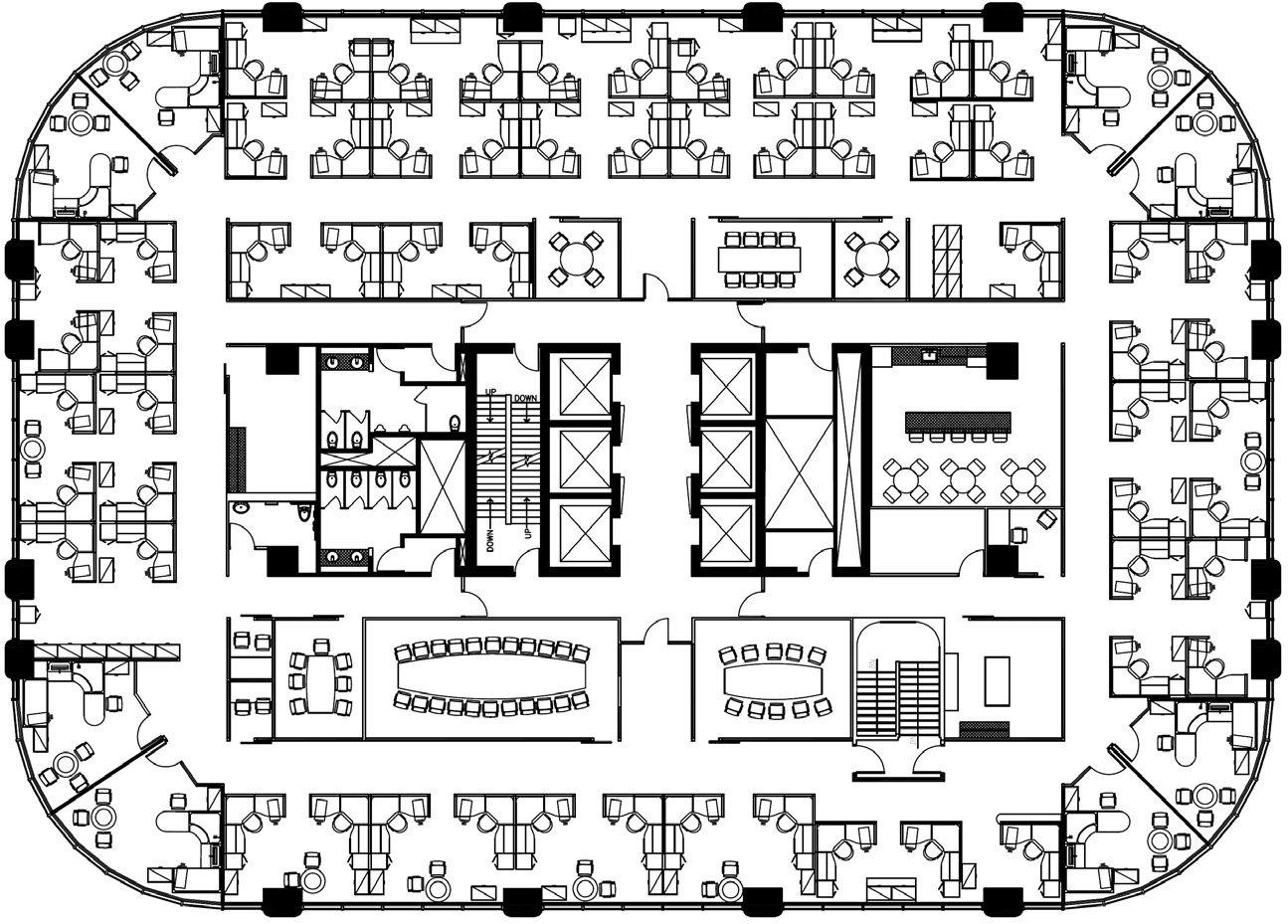
Breathtaking Rocky Mountain Views in Calgary’s Downtown Core
Prominent and prestigious office space
Western Canadian Place’s 40 and 32-storey Class A towers offers excellent quality office space for tenants in Calgary’s downtown core. With the complex’s two levels of shops and services, including conference and fitness facilities, as well as being walking distance to the LRT, makes Western Canadian Place the complete package for users of first-class office space. Committed to environmental sustainability, the building has achieved BOMA BEST Level 3 certification.
DETAILS
$30MM
Revitalization Project Complete
18K
Square Foot Floor Plates (North Tower)
15K
Square Foot Floor Plates (South Tower)
1983
Year Built
Exceptionally Improved Premises
In conjunction with the Building’s revitalization project, completed in 2018, the office floors underwent a renovation that included new HVAC, ceilings, motion sensor LED lighting, window coverings and brand new leasehold improvements. Efficient layouts accompanies by height adjustable Steelcase furniture create an inviting and productive work environment.
After a substantial revitalization project on the main floor, +15 and +30 levels, new retail amenities, elevators and meeting spaces have been upgraded.
The state-of-the-art mechanical system ensures that Western Canadian Place is an energy efficient destination for all tenants with the highest-grade air filters providing an abundance of fresh air throughout the building.
Year Built | 1983 | |
Building Class | A | |
Number Of Floors | North Tower: 40 | South Tower: 32 |
Average Floor Plate | 18,470 Sq. Ft. | 15,410 Sq. Ft. |
Property Manager | QuadReal | |
Building Size | North Tower: 630,708 Sq. Ft. | South Tower: 429,700 Sq. Ft. |
Building Amenities |
|
|
Parking |
| |
Elevators | North Tower
| SouthTower
|
Telecom Providers | Shaw, Telus, Rogers | |
HVAC | 6:00 am to 6:00 pm, Monday to Friday | |
Security |
| |
Availability
Prime Downtown Location
Walking distance to many retail amenities and services, including the LRT and ease of access to the city’s major arteries, make Western Canadian Place a premier address in downtown Calgary.
(Click Available Floors for details)
Availability | 5th Floor North available Q4 2023 |
Sublease Term | Expires August 30, 2033 |
Parking | 1 stall per 2,200 Sq. Ft. $550/stall/month, reserved $485/stall/month, unreserved |
Net Rent | Market Sublease Rates |
2023 Op Costs & Taxes | $16.25 per square foot |
Allowance | As–is |
FLOOR PLANS
Abundant natural light, modern leaseholds and state-of-the-art mechanical systems combine to make Western Canadian Place your destination for business.
Area Map
Located In The Heart Of Downtown Calgary
Plus 15 connected
LRT access
5-minute walk to the Bow River Pathway
7-minute drive to Deerfoot Trail
20-minute drive to Calgary International Airport
CONNECT
ANGUS FRASER
Executive Vice President
+1 403 750 0508
[email protected]
SCOTT MCCULLOCH
Vice President
+1 403 750 0539
[email protected]


