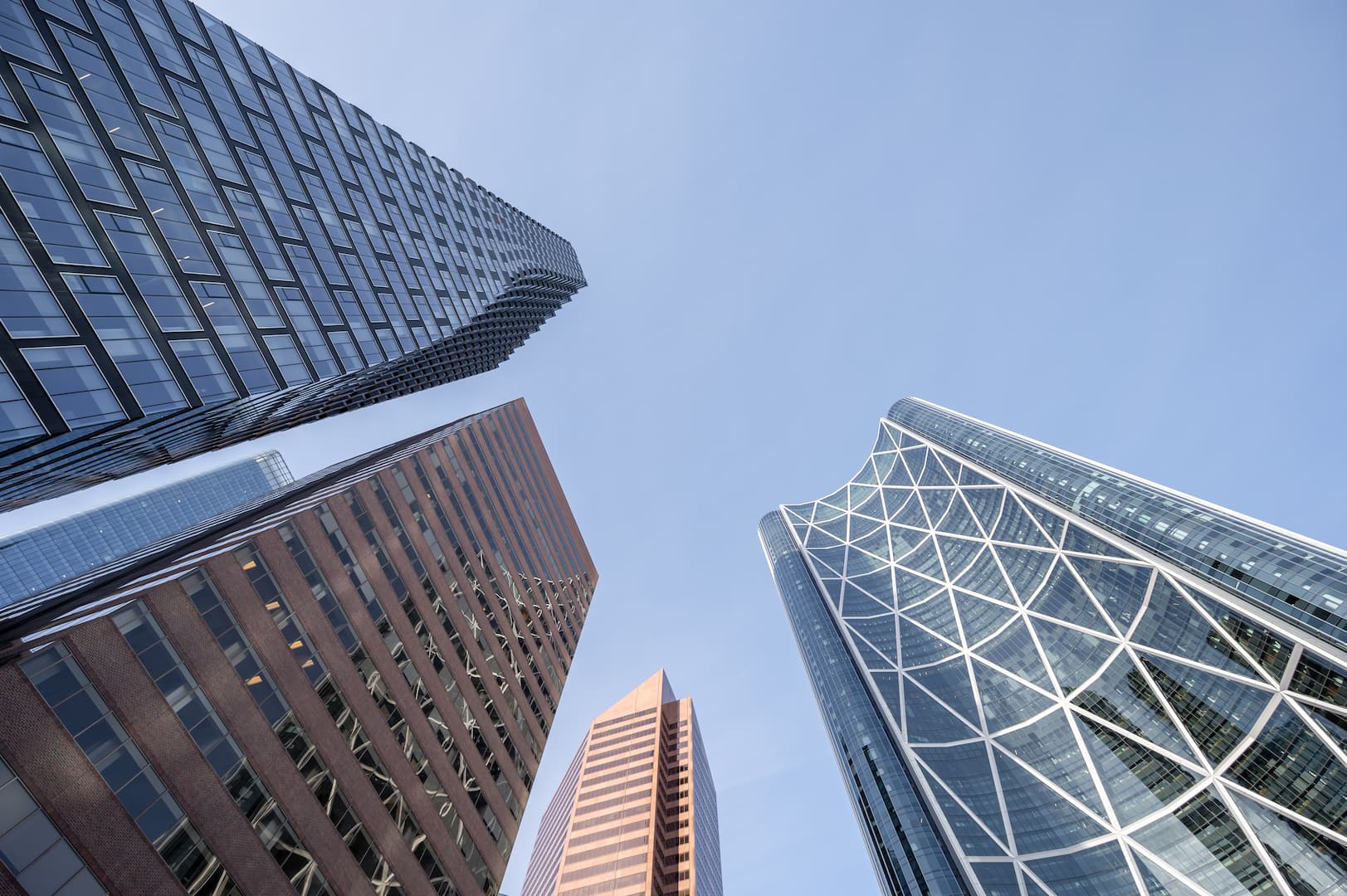
A Symbol Of Calgary’s Presence Worldwide
Rated one of the world’s most spectacular corporate buildings by Emporis
Featuring world-class architecture and design, The BOW was constructed to deliver the absolute highest quality working environment available.
Abundant natural light, modern leaseholds and best-in-class building management systems combine to make The BOW a truly premier workplace.
Minutes from the Bow River pathway, retail amenities, the emerging East Village and ease of access to the city’s major arteries, make The BOW a premier address in downtown Calgary.
Meeting and event spaces are not available to non-tenants of The BOW
DETAILS
2MM
Square Feet Available
36K
SF Floor Plates
2012
Year Built
The building’s bow-shaped features were meticulously designed to take full advantage of the varying calgary weather; maximizing heat absorption in the winter and reflecting excess heat in the summer.
The glazed facade stretches upward and creates a sophisticated series of atria that run the full height of the tower. These unique spaces were designed to help create climatic buffer zones and aid in the efficient heating and cooling of the building.
The unique floorplates maximize the perimeter glass line and allow for offices with unobstructed views of the rocky mountains and downtown skyline.
At 236 metres, The BOW is truly a monumental building and can be seen from each and every angle of the city.
View Video Tour
Year Built | 2012 | |
Building Class | AA | |
Number Of Floors | 58 | |
Average Floor Plate | 36,000 Sq. Ft. | |
Property Manager | H&R REIT Management Services Limited Partnership | |
Architects | Foster and Partners & Zeidler Partnership Architects | |
Construction | Matthews Southwest (Canada) & Ledcor Corporation | |
Building Amenities |
|
|
Parking |
| |
Mechanical And Electrical |
|
|
Elevators |
|
|
Loading & Service |
| |
Security |
| |
Food Tenants/ Retail Tenants |
|
|
Year Built | 2012 |
Building Class | AA |
Number Of Floors | 58 |
Average Floor Plate | 36,000 Sq. Ft. |
Property Manager | H&R REIT Management Services Limited Partnership |
Architects | Foster and Partners & Zeidler Partnership Architects |
Construction | Matthews Southwest (Canada) & Ledcor Corporation |
Building Amenities |
|
Parking |
|
Mechanical And Electrical |
|
Elevators |
|
Loading & Service |
|
Security |
|
Food Tenants/ Retail Tenants |
|
Availability
Prime Downtown Location
Minutes from the Bow River pathway, retail amenities, the emerging East Village and ease of access to the city’s major arteries, make The BOW a premier address in downtown Calgary.
Availability | Immediate | |
Sublease Term | Expires April 30, 2038 | |
Net Rent | Market Sublease Rates | |
2024 Op Costs & Taxes | $27.92 per square foot | |
Highlights |
|
|
Availability | Immediate |
Sublease Term | Expires April 30, 2038 |
Net Rent | Market Sublease Rates |
2024 Op Costs & Taxes | $27.92 per square foot |
Highlights |
|
FLOOR PLANS
Abundant natural light, modern leaseholds and best-in-class building management systems combine to make the BOW a truly premier workplace.
Area Map
Located In The Heart Of Downtown Calgary
Plus 15 connected
LRT access
5-minute walk to the Bow River Pathway
7-minute drive to Deerfoot Trail
20-minute drive to Calgary International Airport
CONNECT
ANGUS FRASER
Executive Vice President
+1 403 750 0508
[email protected]
SCOTT MCCULLOCH
Vice President
+1 403 750 0539
[email protected]


