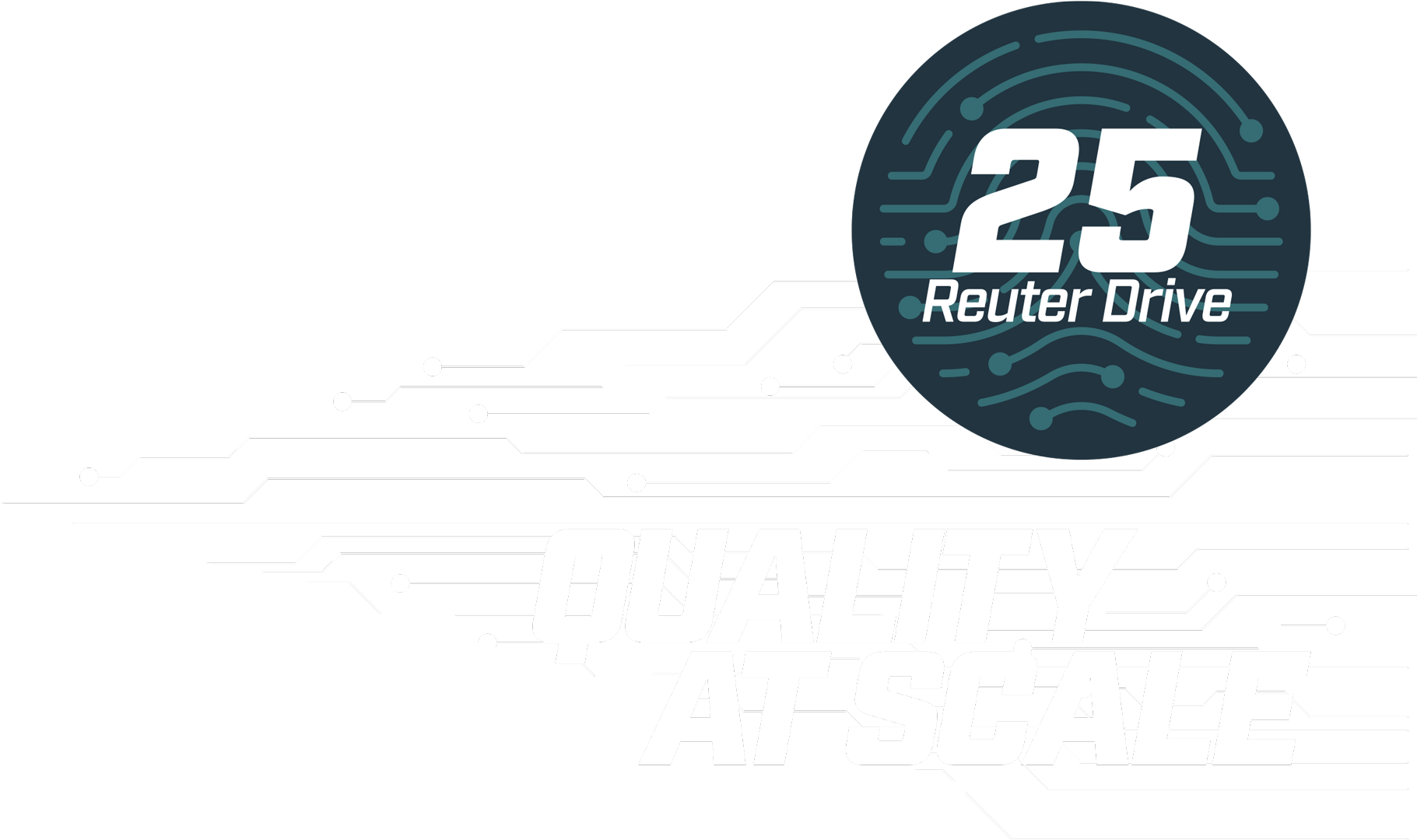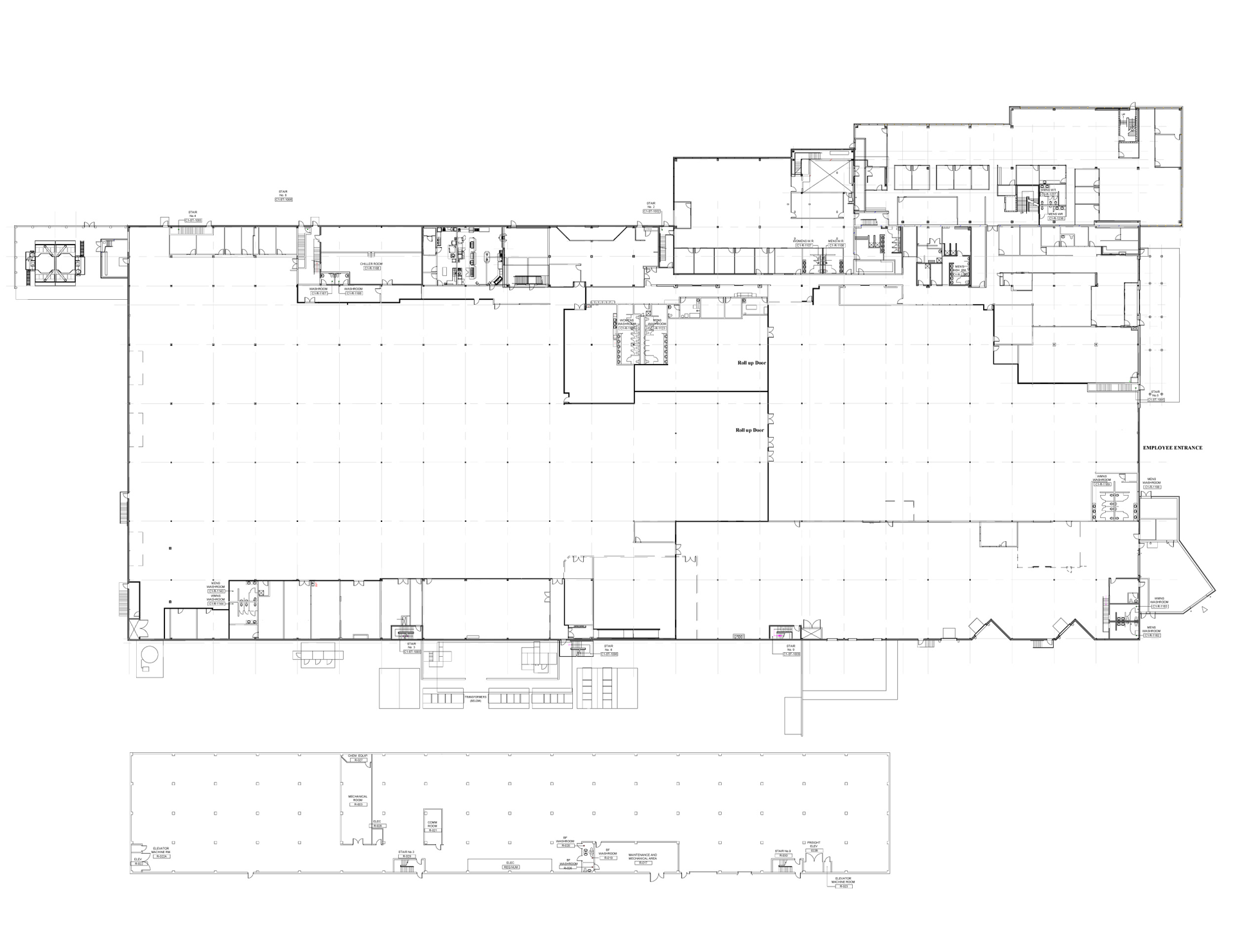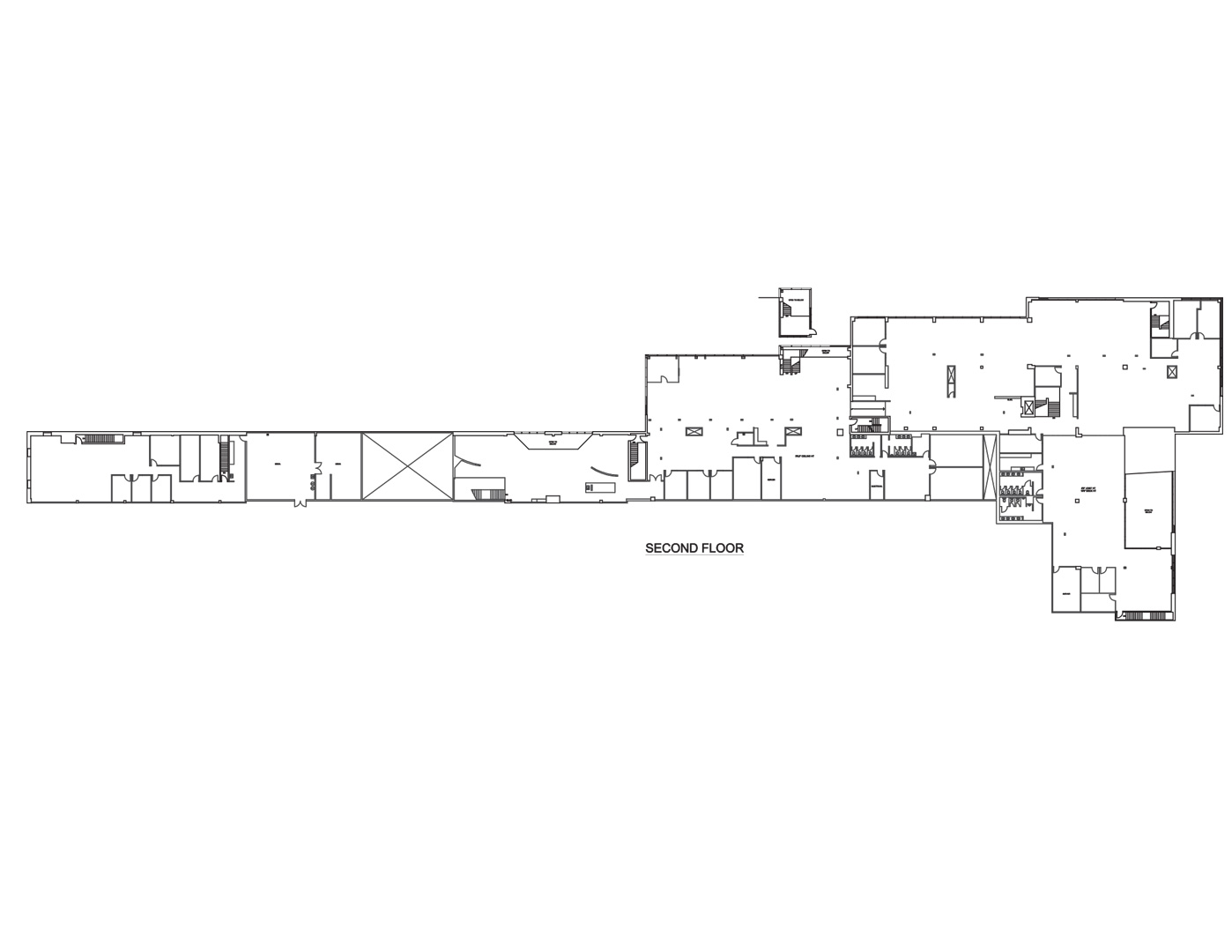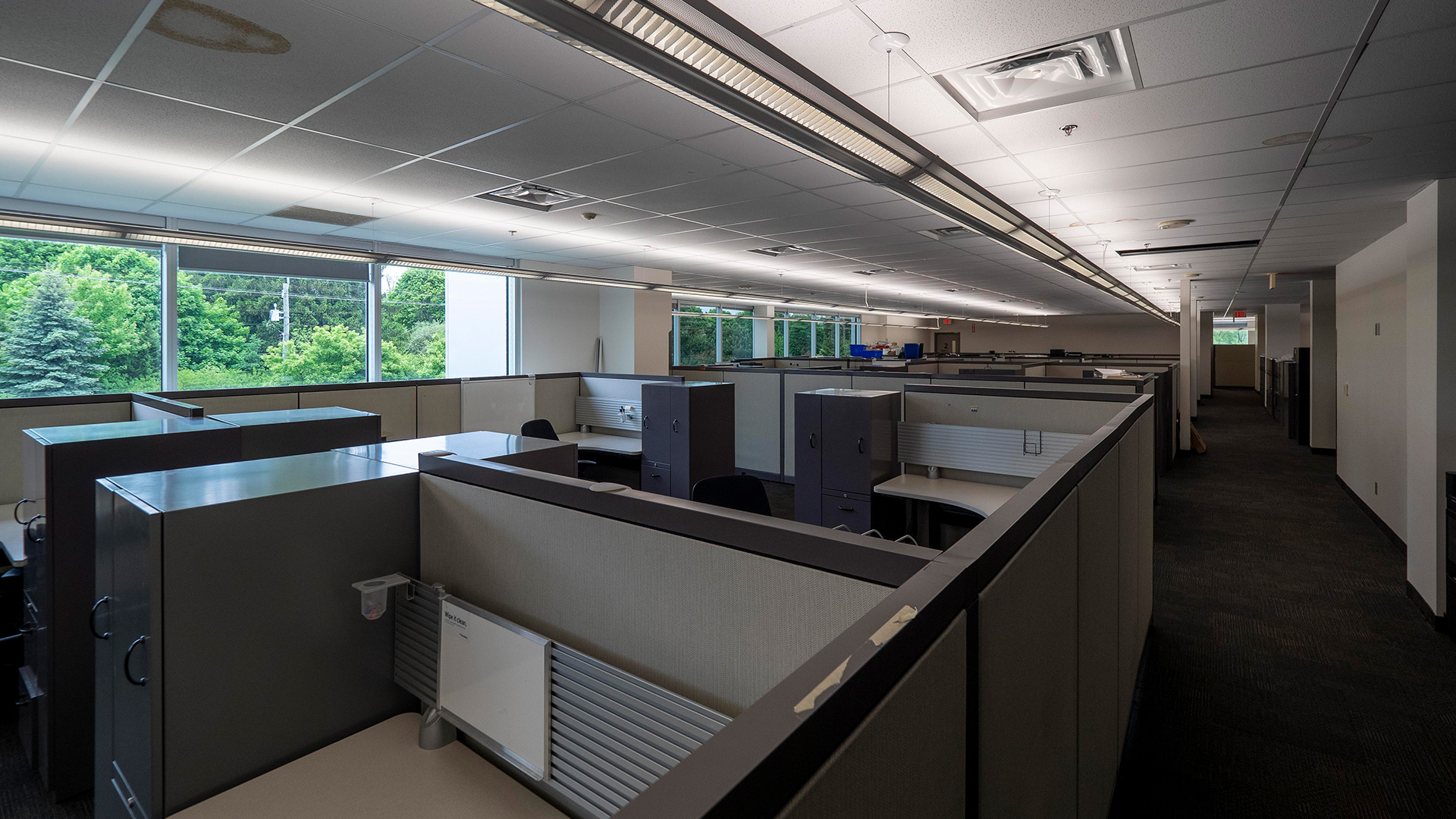Situated on a 41.24 acre land parcel with direct Highway #401 visibility, 25 Reuter Drive is a 248,820 SF state-of-the-art industrial facility ideally positioned in the heart of the area’s prestigious Cambridge Business Park. The building was constructed in 2003 with significant renovations completed in 2009.
The 25 Reuter Drive building is configured with an open-concept office component, climate-controlled production areas, warehousing capabilities with clear height of 22’6” and features approximately 524 parking spaces. The property offers additional buildable density that would further benefit from the prime Highway #401 exposure. The location is home to significant employers in the market including Toyota Motor Manufacturing Canada Inc., FEDEX, Google, Shopify, OpenText, Loblaws Distribution Facility, Penske, Dare Foods, Challenger Motor Freight and ATS.
Incorporating 3 lots and more than 41 acres of land, 25 Reuter Drive is an exceptionally rare opportunity, offering investors and occupiers the chance to acquire an interest in or subset of modern, ultra-accessible space in a growing regional hub.
The Offering
| Building | 248,820 Sq. Ft. | $6.25 Per Sq. Ft. |
| 2nd Floor Office | 41,927 Sq. Ft. | $12.00 Per Sq. Ft. |
| East Lands | 16.11 Acres | For Sale |
| West Lands | 5.68 Acres | For Sale |
| Overall Site | 41.24 Acres & 248,820 Sq. Ft. | For Sale |
- Significant, high quality build out
- Unique infrastructure including heavy power, back up systems
- Proximity to Highway 401
- Excess land permits for expansion opportunities
- Located within the Toronto Waterloo tech corridor

HIGHLIGHTS
- Fully renovated with significant upgrades to the building’s office and manufacturing areas;
- Large 41.24 acre land parcel with excess land fronting on Highway #401;
- Temperature and climate controlled facility with heavy power;
- In proximity to amenities in the Sportsworld node including restaurants and shops;
- Fully fenced and secure facility with controlled access;
- Located in proximity to the Hwy 401 / Hwy 8 interchange and centrally located within Waterloo Region;
- Grand River Transit stop at building;
- Modern boiler and chiller with centralized system;
- New transformer on-site.
Detailed Description |
|
| SITE PAVING |
Paved finishes include:
|
| BUILDING ENVELOPE | Insulated metal panels or pre-finished corrugated steel siding. Cladding is supported by concrete block back-up in some areas and is attached directly to the steel structure in other areas. Areas of split-faced concrete block masonry at the base of several walls and at the first floor elevation around the loading bays and prefinished metal panels at the first floor walls and canopy soffit at the main entrance. |
| LOADING DOORS | The building features a total of ten loading doors. Six drive in doors and four truck level doors throughout the building. Three of the truck level doors feature hydraulically operated dock levelers, bumpers and truck seals. |
| WINDOWS |
|
| ROOF | Two main roof areas: the original building and the office addition. The roofs have a ballasted epdm membrane. The perimeter parapet walls are capped with sheet metal flashing. Internal area drains provide drainage. Pre-cast concrete paver pathways up to each mechanical unit provide additional membrane protection. |
| ELEVATORS | Two hydraulic freight elevators in the warehouse area manufactured by Atlantic Lifts Ltd. There is also one passenger elevator. |
| HVAC | Heating, cooling, and ventilation for all occupied areas is provided by ceiling-mounted ductwork with variable air volume (VAV) boxes. Conditioned air is supplied by a combination of packaged rooftop units (RTU) and rooftop air handling units (AHU). |
| HEATING | Four natural gas-fired, mid-efficiency boilers manufactured by Viessman (model vitorond vd2a-270). Each boiler has a rated heating input of 1,096 mbh and a rated output of 932 mbh. Each boiler is served by a 1/3 hp pump. The boiler water feed is equipped with a backflow preventer. |
| COOLING |
Cooling through:
|
| ELECTRICAL | Electricity supplied underground via a three-cell exterior pad mounted high voltage switchgear unit, rated at 29kv, which feeds two high voltage exterior air cooled pad-mounted transformers, all located at the south side of the building. The building currently boasts approximately 9,500A of power and the ability to add 3 more switches of 5,000A each. |
| HOT WATER DOMESTIC |
Domestic hot water supplied by four gas-fired tank heaters:
|
| FIRE PROTECTION | Fully sprinklered. Combined 200mm incoming domestic and fire water line located in the water room at the northeast corner of the building which splits to provide a 200mm fire supply line which travels to the main sprinkler room adjacent the security kiosk on the main floor. |
| FIRE ALARM & LIFE SAFETY | Two-stage edwards est 3 fire alarm system, with integrated voice communication. The main control panel is located in a first floor electrical room. There is an annunciator located in the entrance vestibule and a second located by the security kiosk. |
| EMERGENCY POWER SYSTEM |
Five bi-fuel (natural gas and diesel) fired generators, manufactured by Generac, mounted on exterior concrete slabs at the south side of the building. According to the electrical drawings, the generators are model mb600 and are rated 750kva (600 kw). Exhaust stacks are mounted to concrete piers. In addition, the building also features two inverters to provide additional redundancy. |
| LIGHTING | All interior lighting has been retrofitted to high efficiency LED lamps. |
| PARKING | Asphalt paved parking lots and driveway with about 524 parking stalls at the east parking areas. |
TRANSPORTATION OVERVIEW
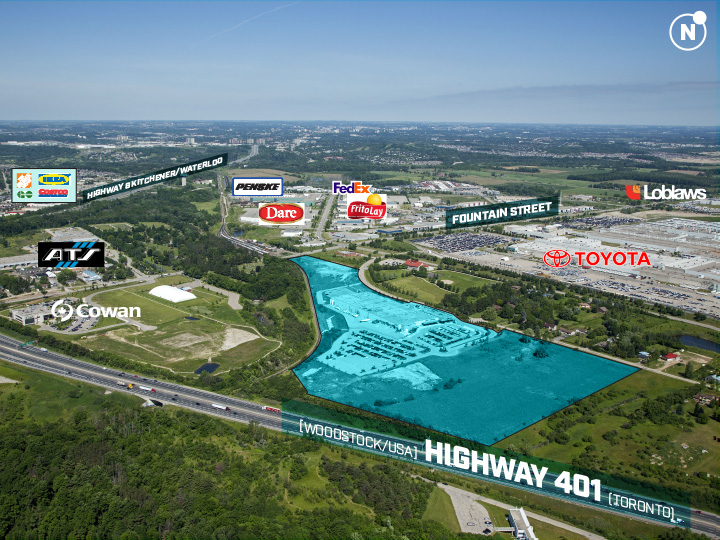
Situated on Highway 401, Canada’s superhighway, Waterloo Region has access to over 150 million consumers within a one-day drive, including proximity to six US-Canada border crossings. The area is supported by an extensive series of secondary highways and intercity transportation routes, including Highway 7, Highway 8, Highway 85, and Highway 24. In 2011, Light Rail Transit (“LRT”) was approved for the Region of Waterloo and will be operating in Q2 2019. The first stage of this project includes 19 km of LRT from Conestoga Mall to Fairview Park Mall and 17 kms of adapted bus rapid transit (aBRT) from Fairview Park Mall to the Ainslie Street Terminal. When completed, the LRT will connect Cambridge, Kitchener and Waterloo providing several stops along the way. GO Train services for Waterloo Region commenced in December 2011, allowing commuters to travel to and from the GTA, including downtown Toronto. Locally, the Region of Waterloo International Airport is one of the best equipped and maintained regional airports in Ontario, and Pearson International Airport is located less than an hour to the east.
REGIONAL OVERVIEW
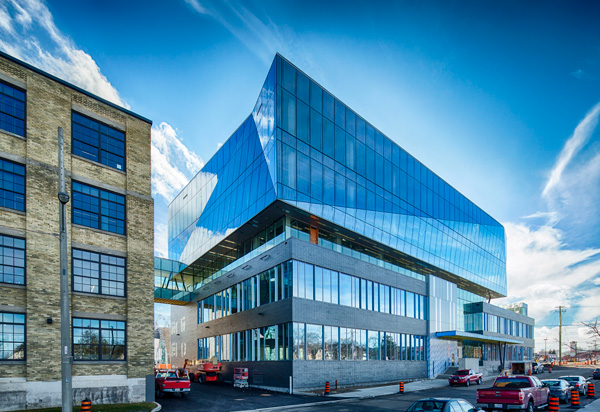
- One of Canada’s fastest growing communities, with a population of over 548,587 people that is expected to exceed 597,435 by 2028;
- One of Canada’s most manufacturing intensive economies; over 17% of the employed population is involved in the emerging health sciences, environment, nanotechnology and pharmaceutical economic sectors;
- Over 140 research institutes and more than triple the provincial and national number of patents per million;
- Ideal for co-operative talent and new employees with 100,000 full-time post-secondary students, including 15,000 co-operative education students;
- Ranked first overall in FDI magazine’s Top 10 American Micro Cities of the Future (2011/2012);

The City of Cambridge is located in Waterloo Region, within the Greater Golden Horseshoe. The city is served by Highway #401, Highway #8 East towards Kitchener and Highway #8 West towards Hamilton. Cambridge holds a population of 135,656 (2018 projected) with a projected growth of 4.3% within the next five years. The Region of Waterloo is home to three major educational institutions: The University of Waterloo, Wilfrid Laurier University, and Conestoga College; all of which attract talent to the area. With a 2018 unemployment rate of 3.6%, the city’s rate is one of the lowest within Canada. Cambridge’s economy is highly driven by the industrial market, specifically the manufacturing industry which employs approximately one fifth of the city’s labour force – with many other supporting sectors such as engineering, transportation, and technical consulting. Some of the city’s largest employers include: Aecon Industrial and Toyota Motor Manufacturing.
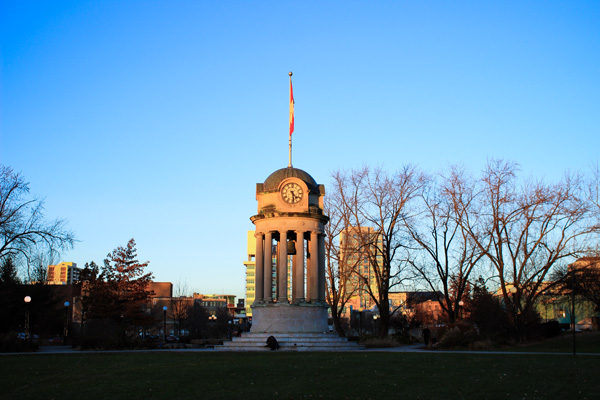
- Positioned on Highway #401 – Canada’s superhighway;
- A multicultural community (over 23% of the population are immigrants as of 2016) attracting new people from around the world;
- CIBC World Markets pegged the regional economy as the 3rd strongest in Canada;
- Voted Top Ontario Investment Torch (2009 – 2014) by The Real Estate Investments Network;
- 100% fibre wired community;
- Over $800M in private sector R&D expenditures.
ECONOMIC OUTLOOK
POPULATION
548,587
UP 5.0% FROM 2013
39.5
AVERAGE AGE

ACCESSIBILITY
45 MIN.
TO TORONTO
90 MIN.
TO USA

INDUSTRY
10,925
BUSINESS TENANCIES
11.9%
INCREASE IN BUSINESSES

Strategically located for targeting both Canadian and U.S. industrial and consumer marketplaces, 25 Reuter will attract both new business wishing to relocate and existing local businesses that are looking to expand.
Cambridge is one of the fastest growing and strongest economic areas in Canada. Located in the middle of Toronto-Waterloo Region Innovation Corridor, and within an hour drive of the Greater Toronto Area (GTA), and Person International Airport. The City of Cambridge is a great place to do business.
The economic engine that is Canada’s Technology Triangle (CTT) is extremely robust, with real GDP growth for 2019 ranking fourteenth highest (at $26.85 billion) among 28 Canadian cities according to the Conference Board of Canada and is forecast to exceed $29 billion by 2019. The area’s solid economy attracted over 5,000 newcomers in 2018. In recognition of the Region’s strategic importance to the local, provincial and federal economies, substantial investment in infrastructure, research and enterprise continues to be allocated from private and public sources. In 2009, the Technology Triangle benefited from over $800M of privately funded research and development expenditures and this trend has continued with regular announcements of additional capital investment. On the heels of this growth, The CTT’s labour force continues to steadily increase, with over 299,200 available workers as of 2018 and an unemployment rate that has declined to 3.4%. The participation rate and employment rates in the CTT are generally higher than other larger metropolitan areas such as Toronto, Montreal and Vancouver. Since 2010, 1,066 new startup companies have arrived and close to 6,000 new jobs have been created in tech firms alone. The economic base for the Region is comprised of information, communications, technology, automotive, advanced manufacturing and financial services. Emerging economic sectors in the Region include health sciences, environment, nanotechnology, pharmaceutical, renewable energy and food & beverage.
The city of Cambridge is within the heart of the Toronto-Hamilton-Waterloo Advanced Manufacturing Supercluster, which connects technology strengths to manufacturing industrial to prepare for the growing economy. The Supercluster’s initiative is funding and fostering of high-tech collaboration aimed at growth and job creation within the Region.
AREA PARTNERS
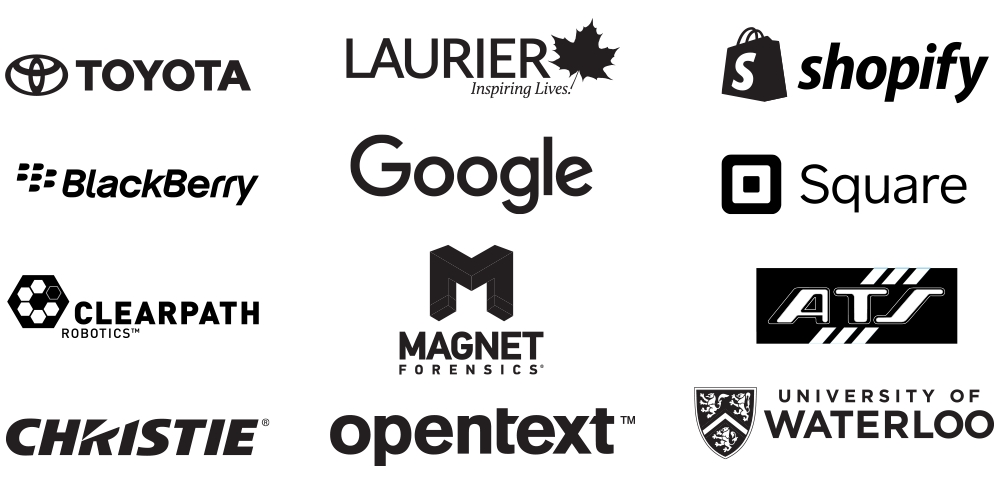
25 Reuter’s proximity to the Toyota Campus, aerospace companies and other advanced manufacturing groups; coupled with data centers and office space in the immediate area; create a unique supercluster of industrial firms utilizing next generation technology.
25 Reuter will position Canadian companies as global leaders in next generation manufacturing technologies.
Submission Guidelines
This Confidential Information Memorandum (“CIM”) and Due Diligence Materials (“DDM”) available in the online data room are being delivered to Prospective Purchasers to assist them in deciding whether they wish to acquire the Property, municipally known as 25 Reuter Drive, Cambridge Ontario, Canada (the “Property”). This CIM & DDM do not purport to be all inclusive or to contain all the information that a Prospective Purchaser may require in deciding whether or not to purchase the Property. This CIM & DDM is for information and discussion purposes only and does not constitute an offer to sell or the solicitation of any offer to buy the Property. The CIM & DDM provides selective information relating to certain physical, locational and financial characteristics of the Property. The information on which this CIM & DDM is based has been obtained from various sources considered reliable. Neither the Vendor nor CBRE make any representations, declarations or warranties, expressed or implied, as to the accuracy or completeness of the information or statements contained herein or otherwise, and such information or statements should not be relied upon by prospective purchasers without independent investigation and verification. The Vendor and CBRE expressly disclaim any and all liability for any errors or omissions in the CIM or any other written or oral communication transmitted or made available to prospective purchasers. Potential purchasers that require access to additional information available in the online data room, must complete the confidentiality agreement and return it to Jaime Coyle at [email protected].
Submission Guidelines
This Confidential Information Memorandum (“CIM”) and Due Diligence Materials (“DDM”) available in the online data room are being delivered to Prospective Purchasers to assist them in deciding whether they wish to acquire the Property, municipally known as 25 Reuter Drive, Cambridge Ontario, Canada (the “Property”). This CIM & DDM do not purport to be all inclusive or to contain all the information that a Prospective Purchaser may require in deciding whether or not to purchase the Property. This CIM & DDM is for information and discussion purposes only and does not constitute an offer to sell or the solicitation of any offer to buy the Property. The CIM & DDM provides selective information relating to certain physical, locational and financial characteristics of the Property. The information on which this CIM & DDM is based has been obtained from various sources considered reliable. Neither the Vendor nor CBRE make any representations, declarations or warranties, expressed or implied, as to the accuracy or completeness of the information or statements contained herein or otherwise, and such information or statements should not be relied upon by prospective purchasers without independent investigation and verification. The Vendor and CBRE expressly disclaim any and all liability for any errors or omissions in the CIM or any other written or oral communication transmitted or made available to prospective purchasers. Potential purchasers that require access to additional information available in the online data room, must complete the confidentiality agreement and return it to Jaime Coyle at [email protected].
Mitchell Blaine*
Senior Vice President
519 340 2309
[email protected]
Michael Black*
Vice President
519 340 2313
[email protected]
Chris Kotseff*
Vice President
519 340 2321
[email protected]
Todd Cooney**
Senior Vice President
519 340 2315
[email protected]
Luke Slabczynski*
Sales Representative
519 340 2328
[email protected]
Nick Pecarski*
Sales Associate
519 340 2300
[email protected]

*Sales Representative ** Broker
This disclaimer shall apply to CBRE Limited, Real Estate Brokerage, and to all other divisions of the Corporation; to include all employees and independent contractors (“CBRE”). The information set out herein, including, without limitation, any projections, images, opinions, assumptions and estimates obtained from third parties (the “Information”) has not been verified by CBRE, and CBRE does not represent, warrant or guarantee the accuracy, correctness and completeness of the Information. CBRE does not accept or assume any responsibility or liability, direct or consequential, for the Information or the recipient’s reliance upon the Information. The recipient of the Information should take such steps as the recipient may deem necessary to verify the Information prior to placing any reliance upon the Information. The Information may change and any property described in the Information may be withdrawn from the market at any time without notice or obligation to the recipient from CBRE. CBRE and the CBRE logo are the service marks of CBRE Limited and/or its affiliated or related companies in other countries. All other marks displayed on this document are the property of their respective owners. All Rights Reserved.

