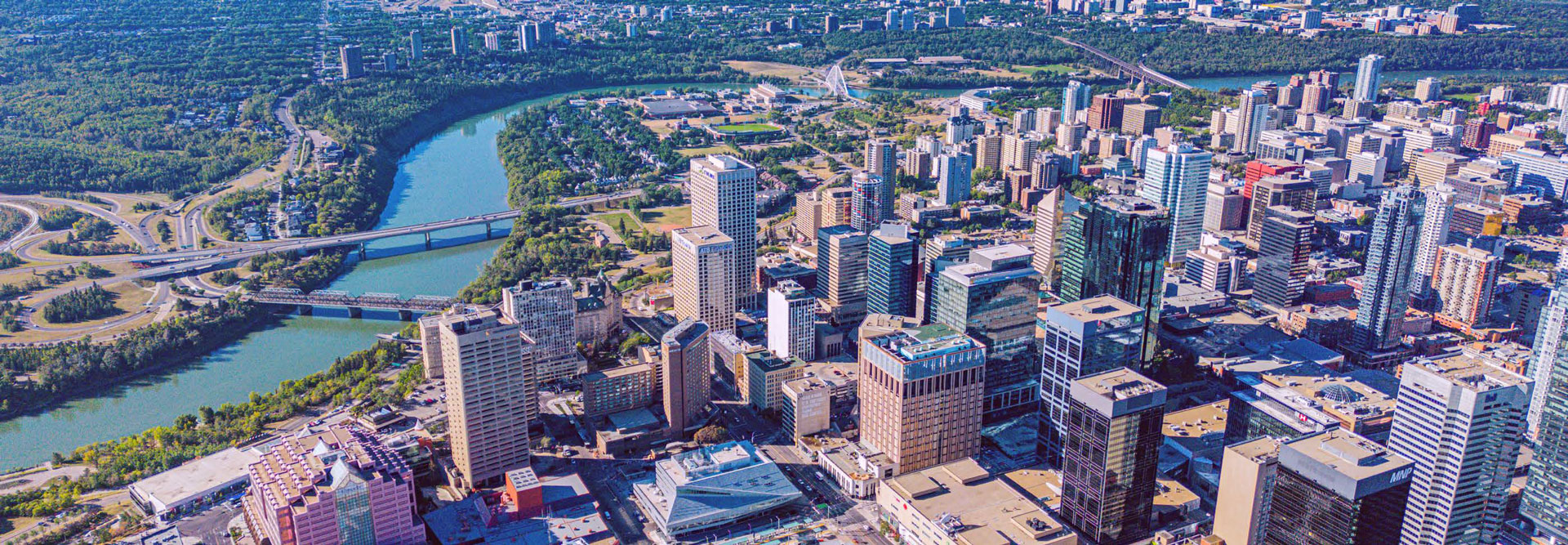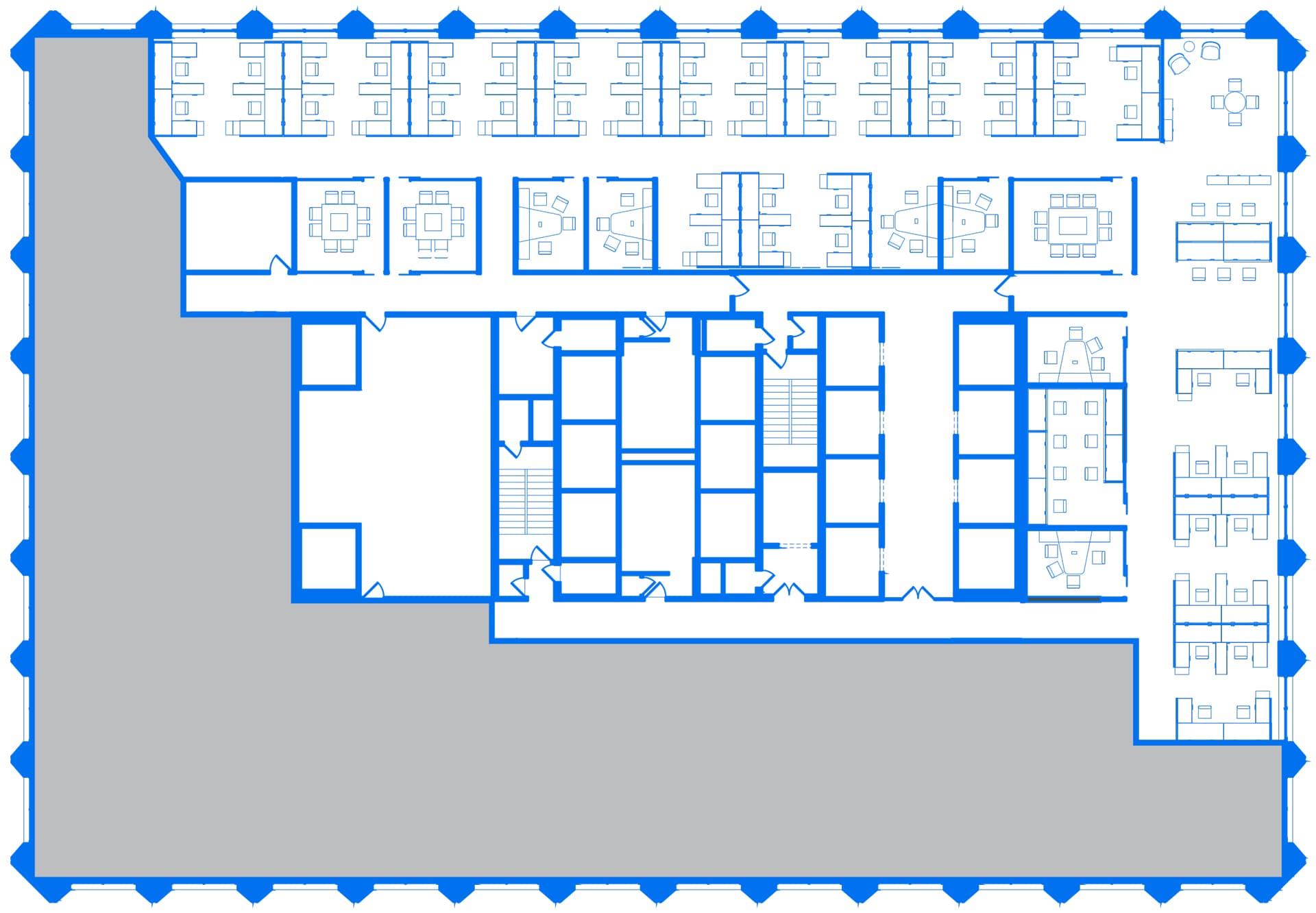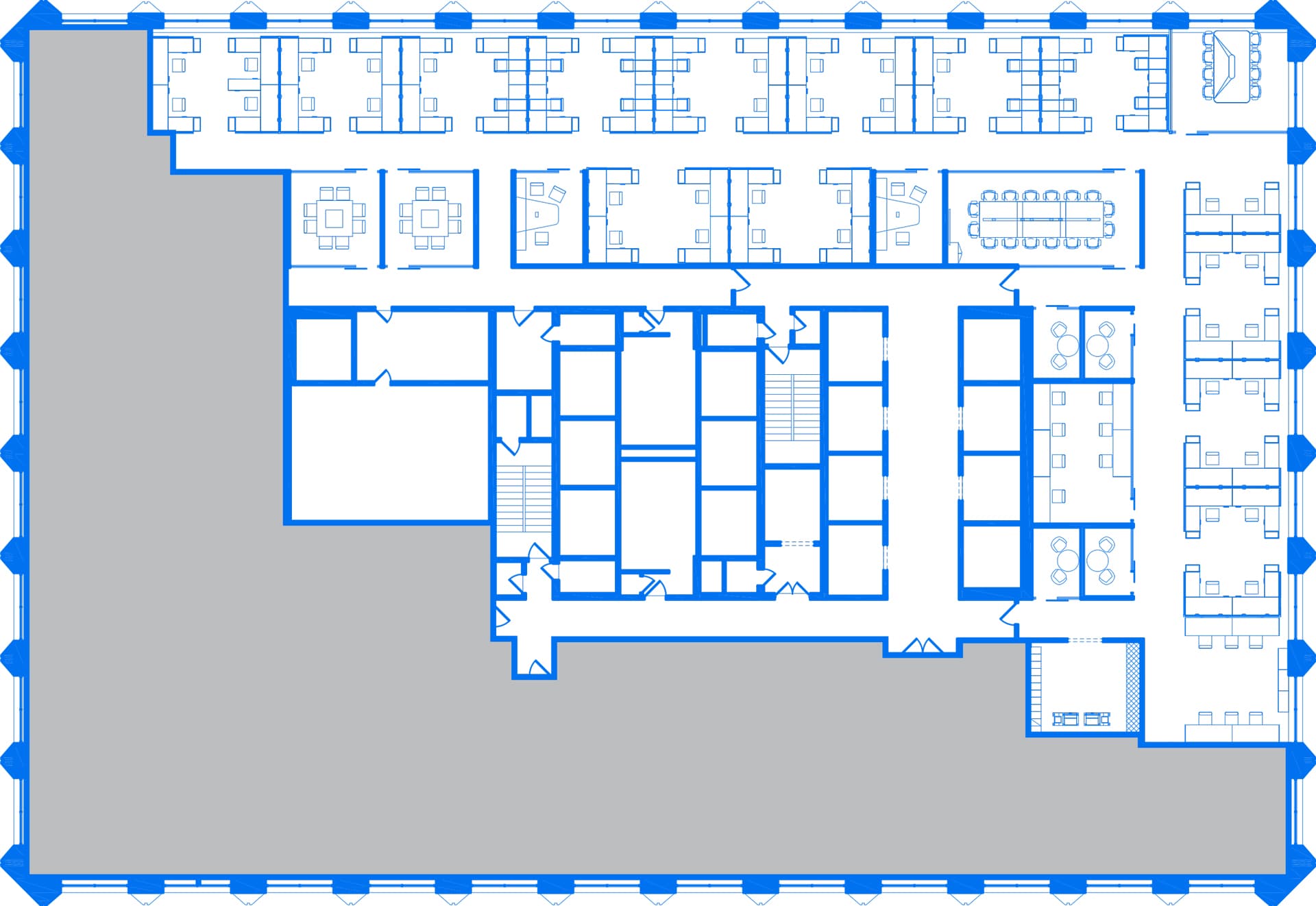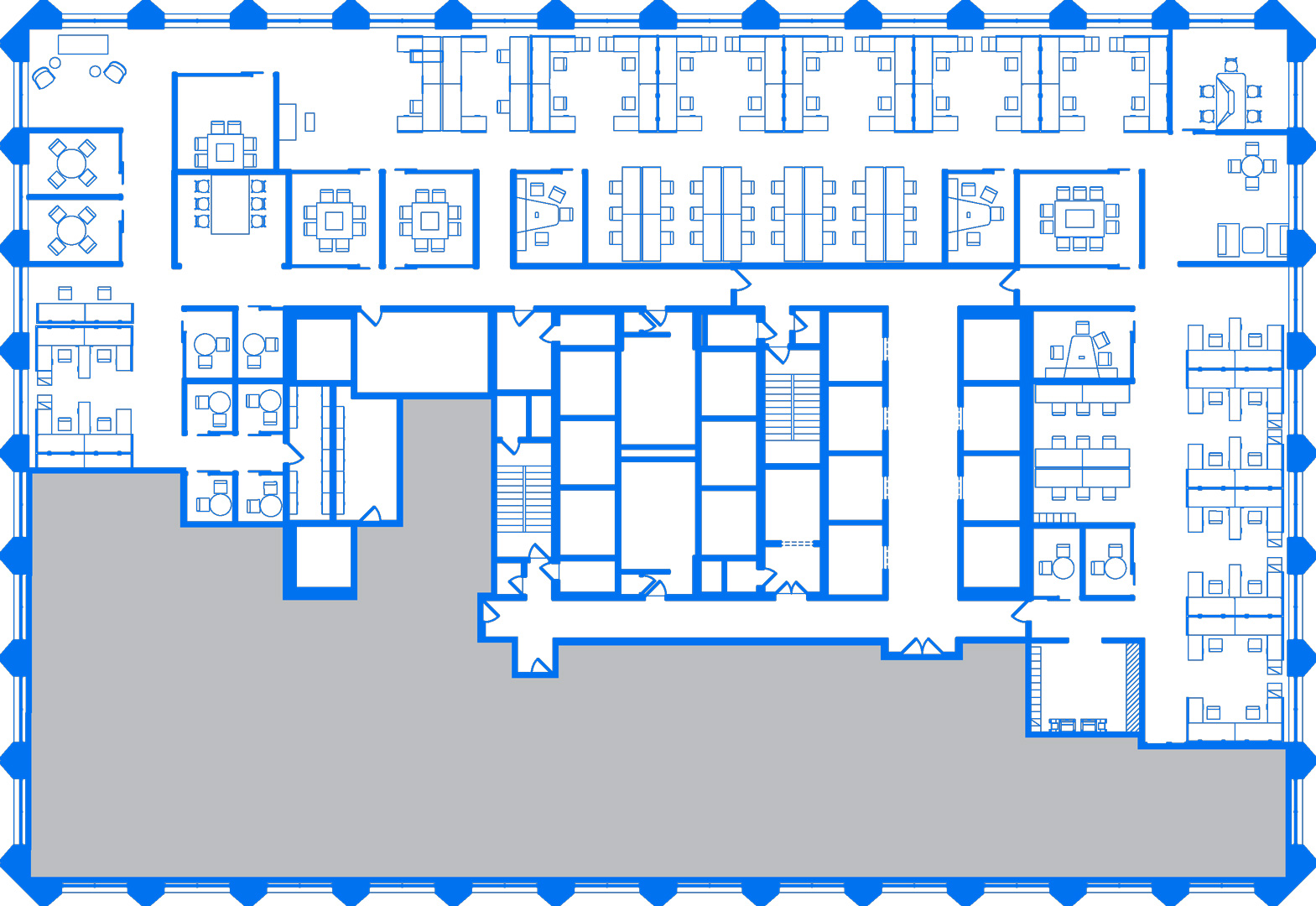FOR SUBLEASE
ATB Place
Up to 60,981 SF of Modern, Renovated Office with Stunning River Valley Views Available Immediately
ATB Place features gorgeous views of the River Valley, while still remaining within a 5-minute drive from the heart of Downtown Edmonton and has access to delicious restaurants, trendy shops and life conveniences.
AN ELEVATED OFFICE EXPERIENCE TO HELP COMPANIES AND THEIR PEOPLE THRIVE & GROW.
ATB Place features bright and efficient workspaces designed to enhanced collaboration, innovation and growth. With a heightened amenity platform featuring a fitness centre, plaza deck, on-site food and beverage options, collaboration areas and much more, tenants have everything they need to be productive and stay healthy at the office. ATB boasts a direct access to the central LRT station and pedway, and is less than a 10-minute drive from both the heart of Downtown Edmonton and Yellowhead highway, with access to major Highways 16 and 216.
| Building Class | A-Class | |
| Space Breakdown | 15th Floor 16th Floor 17th Floor 18th Floor Up to |
11,858 SF 13,041 SF 23,041 SF 13,041 SF 60,981 SF |
| Timing | 15th & 16th Immediate | 17th available upon 90 days notice | 18th available upon 60-90 days notice | |
| Additional Rent (op-cost & taxes) | $17.48 PSF (2025 estimate) | |
| Expiry | March 31, 2029 | |
| Total Parking | 1:2,589 SF | |
| Opportunity for up to 63 reserved & 28 unreserved parking spots | ||
THE OPPORTUNITY
One of Edmonton’s best workplaces is now available for sublease. Dynamic and modern, the offices at ATB Place are built to support businesses, their objectives and their people.
Collaboration areas offer smaller to medium sized conference and training rooms for teams to spark new ideas, while a main conference centre has the ability to support larger townhall meetings or training sessions. Designed with open areas increase the opportunity for chance collisions between employees, while soft seating for individual focused work allows creativity and productivity to flow.
A fitness facility, fresh food options and massage therapy centre support employee wellness, while dedicated greenspace and renovated plaza deck provide ample room to breathe in fresh air and re-energize their day.
KEY AMENITIES
Within ATB Place there are a multitude of amenities for tenants to enjoy. With on site parking, dedicated bike stalls, multiple food retailers and daycare facilities available on-site, the workdays at ATB Place are anything but inconvenient.
Dedicated green space allows tenants to extend their workspace outdoors with a recently renovated outdoor plaza deck fitted with multiple seating options for collaborative team meetings or single seats for focused work.
ATB Place’s amenities platform has everything companies need to help their employees thrive.
DIRECT ACCESS TO CENTRAL LRT STATION & PEDWAY
WELL-CONNECTED
At its central location in Downtown Edmonton, ATB Place is just minutes away from numerous food, hotel and entertainment options, in addition to the curated collection of quick-service food options that can be found within its first level.
Tenants will enjoy direct access to the Central Station LRT and the Edmonton pedway — a network of connected office buildings, shopping centres, restaurants and quick service food options to support their day.
Click to Explore Google Map
FLOOR PLANS
| Size | 23,041 SF |
| Seating | 121 workstations |
| 17 offices/small meeting rooms (minimum 17 seats) | |
| 4 medium meeting rooms (26 seats) | |
| 2 large boardroom/meeting room (21 seats) |
-
- Conference facility with flexibility to accommodate townhalls or large training sessions (60 seats)
- 1 kitchenette
- 1 supply/resource areas
- 4 storage rooms
- Available upon 90 days notice

Mark Anderson
Vice President
+1 780 229 4652
[email protected]
Jeremy Deeks
Vice President
+1 780 229 4651
[email protected]
Al Menon
Senior Vice President
+1 780-917-4638
[email protected]
Matteo Marocco
Sales Representative
+1 780 229 4691
[email protected]
Sarah Henderson
Senior Sales Associate
+1 780 917 4636
[email protected]
Ryan O’Shaughnessy
Sales Representative
+1 780 229 4686
[email protected]
Whitney Matheson
Client Services Coordinator
+1 780 229 4654
[email protected]
Denise Nguyen
Admin & Marketing Coordinator
+1 780 780-229-0153
[email protected]




