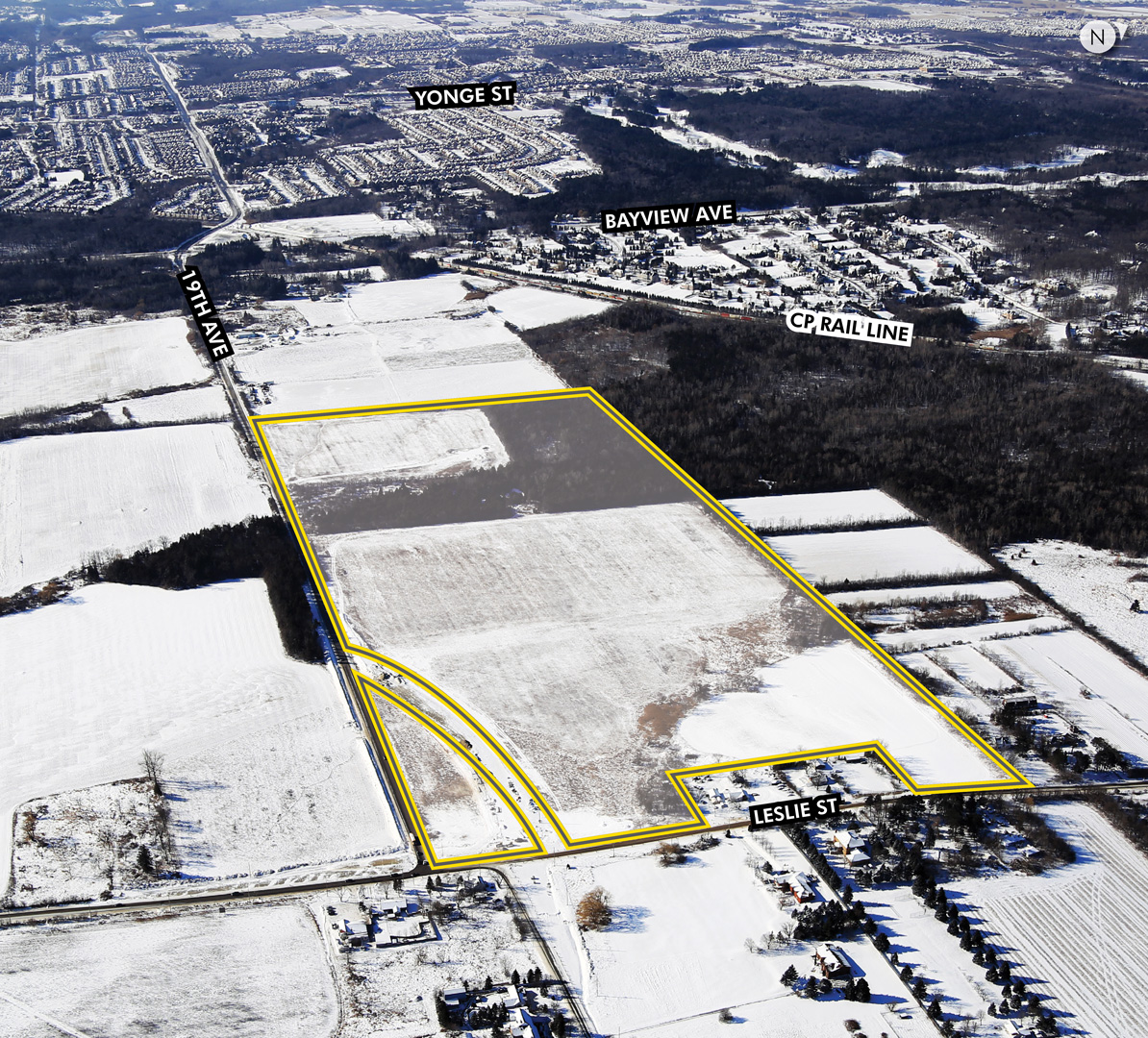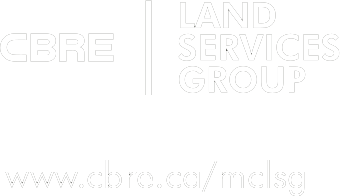The
Offering
The Land Services Group is pleased to offer for sale the 93-acre property that is OMB (now LPAT) approved located on the north-west corner of 19th Avenue and Leslie Street (the “Property” or “Site”) in the Town of Richmond Hill. The Property has approximately 3,204 ft. of continuous frontage along 19th Avenue and 612 ft. of frontage along Leslie Street.
The Site is rezoned and draft plan approved to permit the development of 169 single detached units, 136 freehold townhomes, 40 condominium townhomes (with common element roads) and a commercial block. As of January 2019, the vendor has submitted an official plan amendment (OPA) to redesignate the commercial block in order to allow for 15 additional townhouse units. The application is currently under review with the Town. The total number of residential units will be 360. A series of parks and open spaces will be incorporated the new neighbourhoods as well as an elementary school. The development will be phased out in three stages, with servicing allocation for phase 1 approved by the Town. A cost sharing agreement is in place with all of the land owners in the North Leslie Secondary Plan.
Ideally situated in the North Leslie Secondary Plan area, this Site presents a rare opportunity for an approved residential development located in a high demand area with significant growth. Since 2013 the surrounding area has grown by almost 14%. The population is projected to increase by 12% to 19,000 people by 2023 through the build out of the secondary plan area. Additionally, the Site benefits from its proximity to a range of public and private amenities, as well as schools, parks and recreational uses. Significant due diligence has been completed to obtain approvals for the development. All plans and reports can be found in the online Data Room.
PROPERTY
INFORMATION
| TOTAL SIZE | 93 AC. |
| NET DEVELOPABLE AREA | 59.4 AC. |
| OFFICIAL PLAN | North Leslie Secondary Plan – Low Density Residential, Medium Density Residential, Neighbourhood Commercial, Natural Heritage Features |
| ZONING (OMB APPROVED) | R4, RM4 (7.19), RM4 (7.20), C1, EPA2, I1, P, O |
| SERVICING | Full municipal services available. Allocation has been granted by the City for Phase 1 lands |
| COST SHARING | Please see Document Centre for Cost Sharing Agreement |
| PARKLAND DEDICATION | Has been satisfied by the vendor |

APPROVED FOR RESIDENTIAL DEVELOPMENT
The Property is OMB (now LPAT) approved to permit the development of a large scale community with a mix of residential, parks, schools and local commercial uses.

HIGH DEMAND AREA WITH SIGNIFICANT GROWTH & DEVELOPMENT
The Site is situated in a rapidly growing and high demand pocket of Richmond Hill, creating a new community in North Leslie.

HIGHWAY ACCESS & PROXIMITY TO TRANSIT
Ideally located in close proximity to Highway 404 and two GO transit stations, Richmond Hill and Gormley, the Site is well connected to the rest of the GTA.

MUNICIPAL SERVICES AVAILABLE
The Site has full municipal services available and allocation for the phase 1 lands.

FAVOURABLE DEMOGRAPHICS
The average income within a one kilometre radius of the property is $109,000, with the population is expected to increase by 12% by 2023 (StatsCan, 2019).
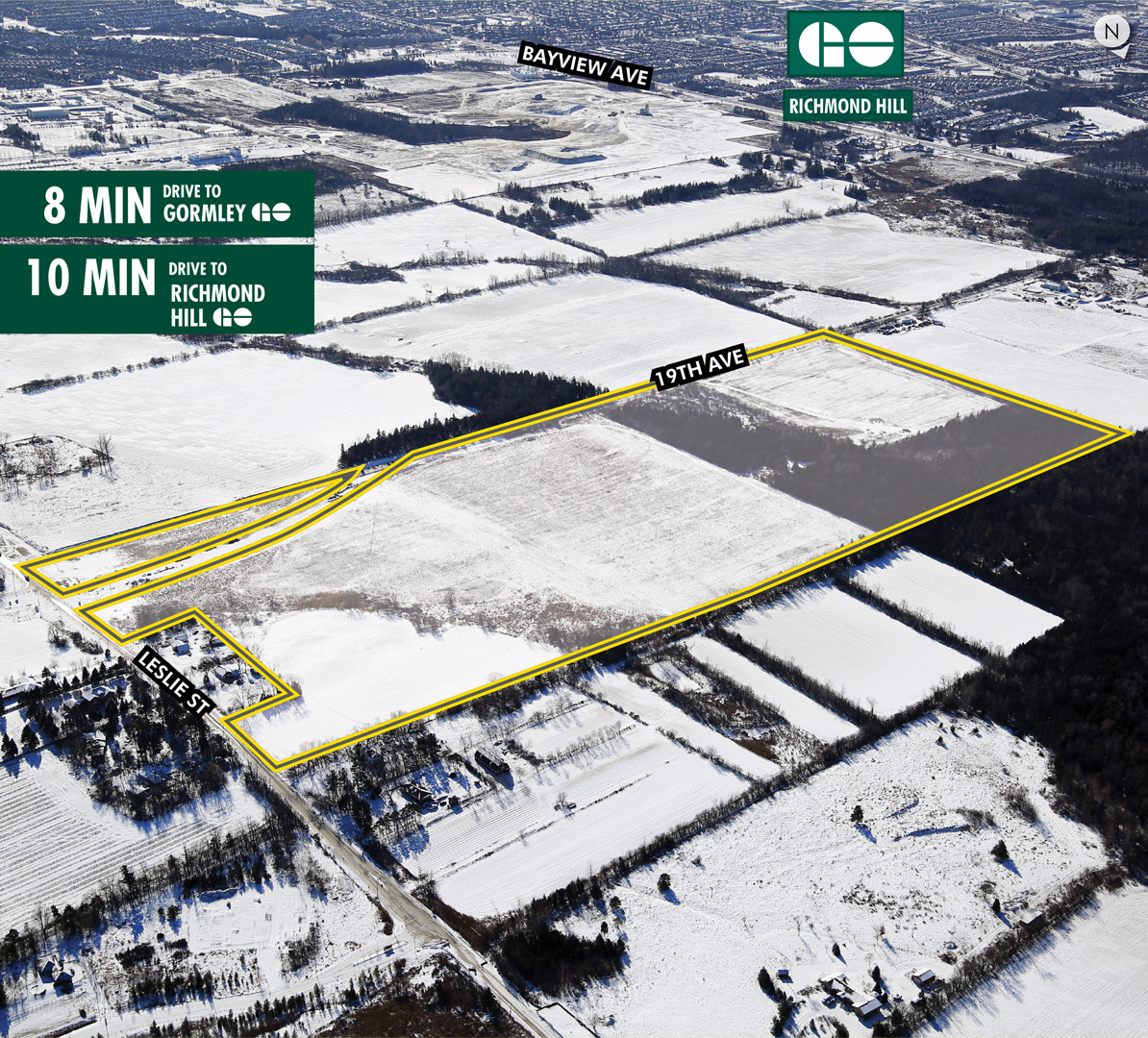
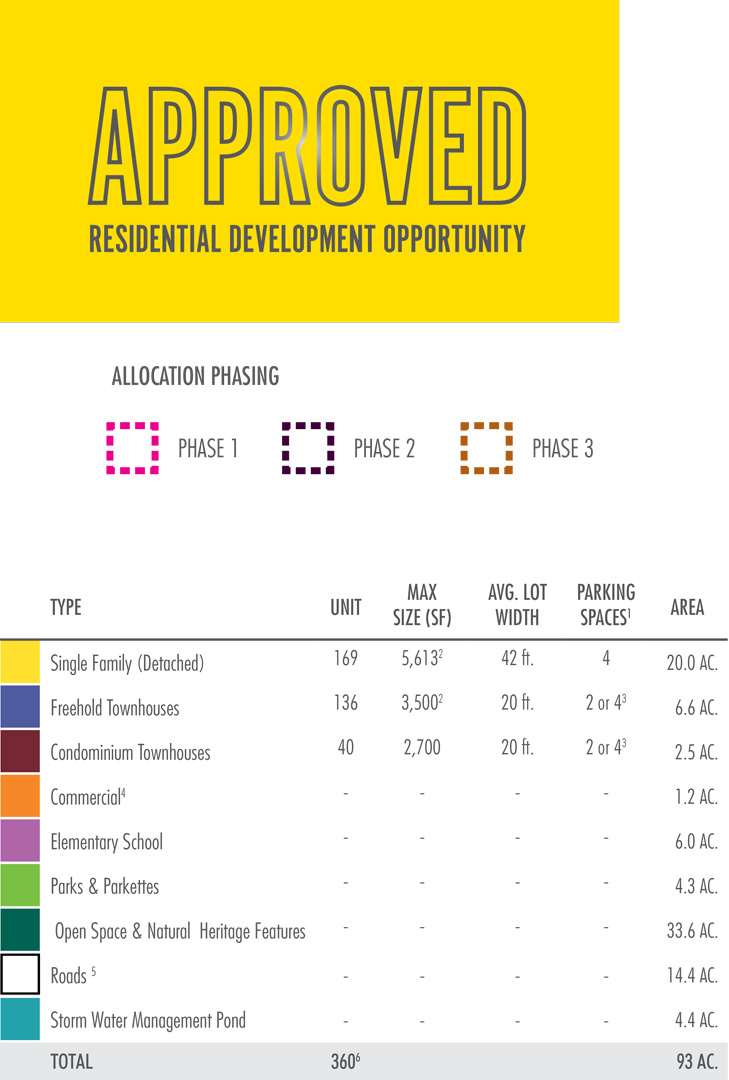
1 Parking spaces per unit including driveway
2 With finished basement
3 Front load has 2 spots, rear load has 4 spots
4 OPA Application has been submitted to permit 15 townhouses
5 Includes future roads and widening
6 Includes 15 townhouses as per OPA
Development Summary
The draft plan and rezoning application submitted for the Site was OMB (now LPAT) approved in May 2018. As such, the Property is approved to develop a vibrant community with a mix of detached, townhouse and condominium units, as well as a block of commercial, parks and an elementary school block. Please see the Document Centre for the OMB decision and list of conditions.
In addition, the vendor submitted an OPA application to redesignate the commercial block in order to permit the development of 15 townhouses on 2 new blocks. The application was submitted in January 2019 and is currently under review with the Town of Richmond Hill. The total number of residential units that will be built is 360 along with a series of parks and open spaces, providing a balance between growth and the natural heritage features of the Site.
An elementary school block is also incorporated into the plan and will be transferred to the York Region District School Board. A cost sharing agreement is in place with the land owners of the North Leslie Secondary Plan. Please see the Document Centre for further information on all due diligence materials.
The Property is ideally located within the North Leslie Secondary Plan where significant development has already taken shape. The vision for the area is a series of thoughtfully planned neighbourhoods with a mix of residential densities, commercial, retail and institutional uses that will create a vibrant community connecting all of Richmond Hill. Currently, there are three active projects in the area that are cumulatively over 75% sold out since June 2017. There are six additional developments in the secondary plan area that are coming soon, including the subject property.
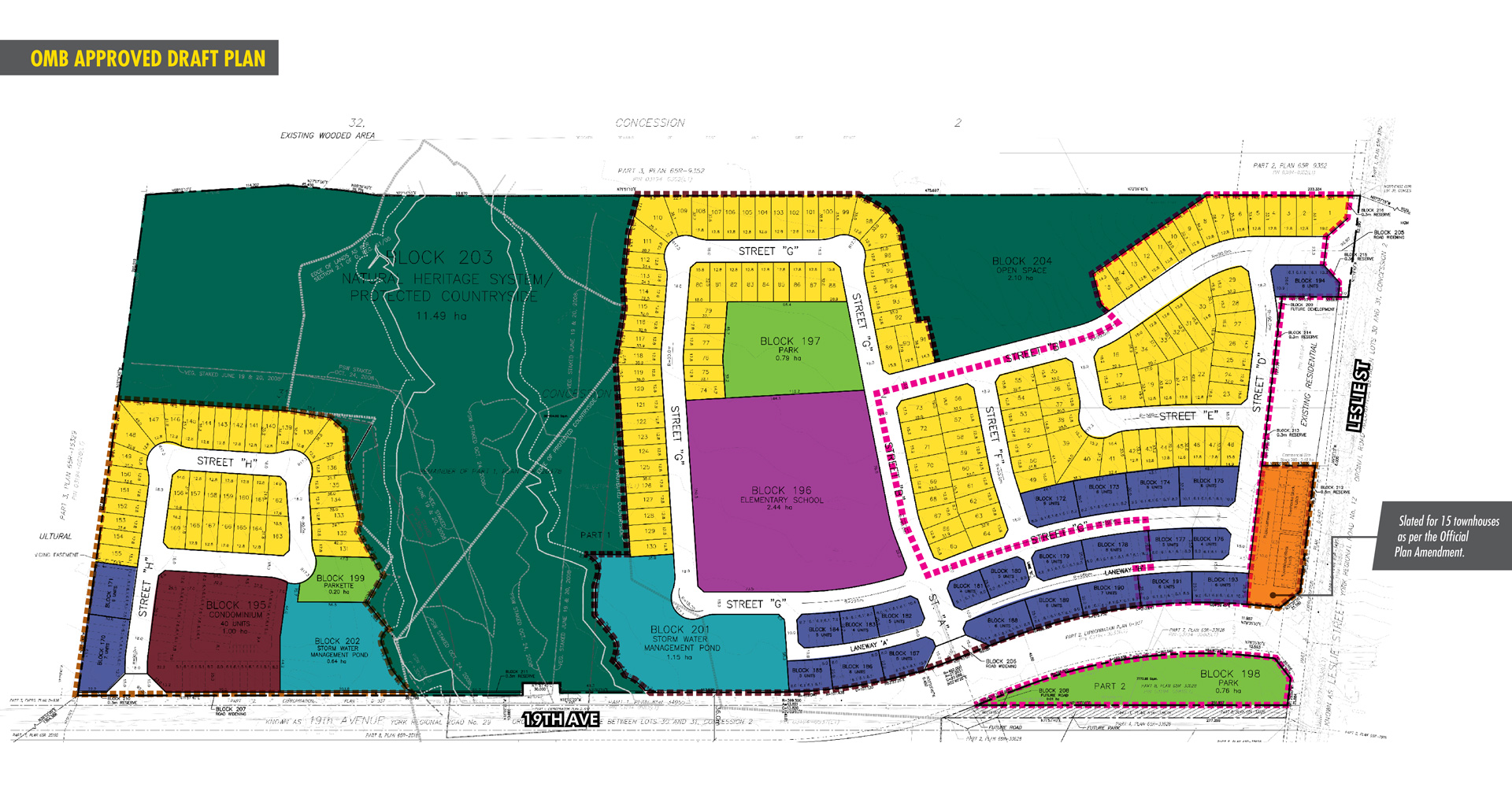

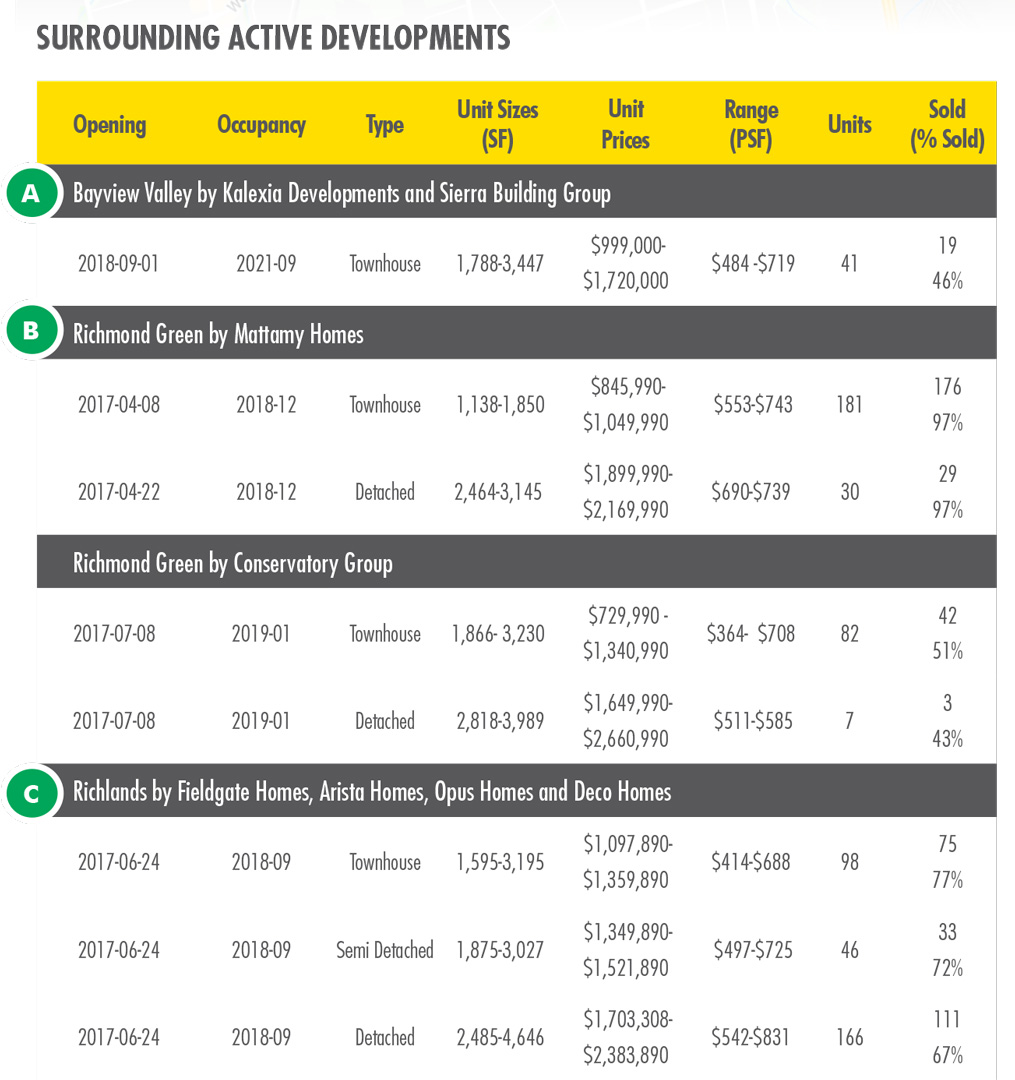
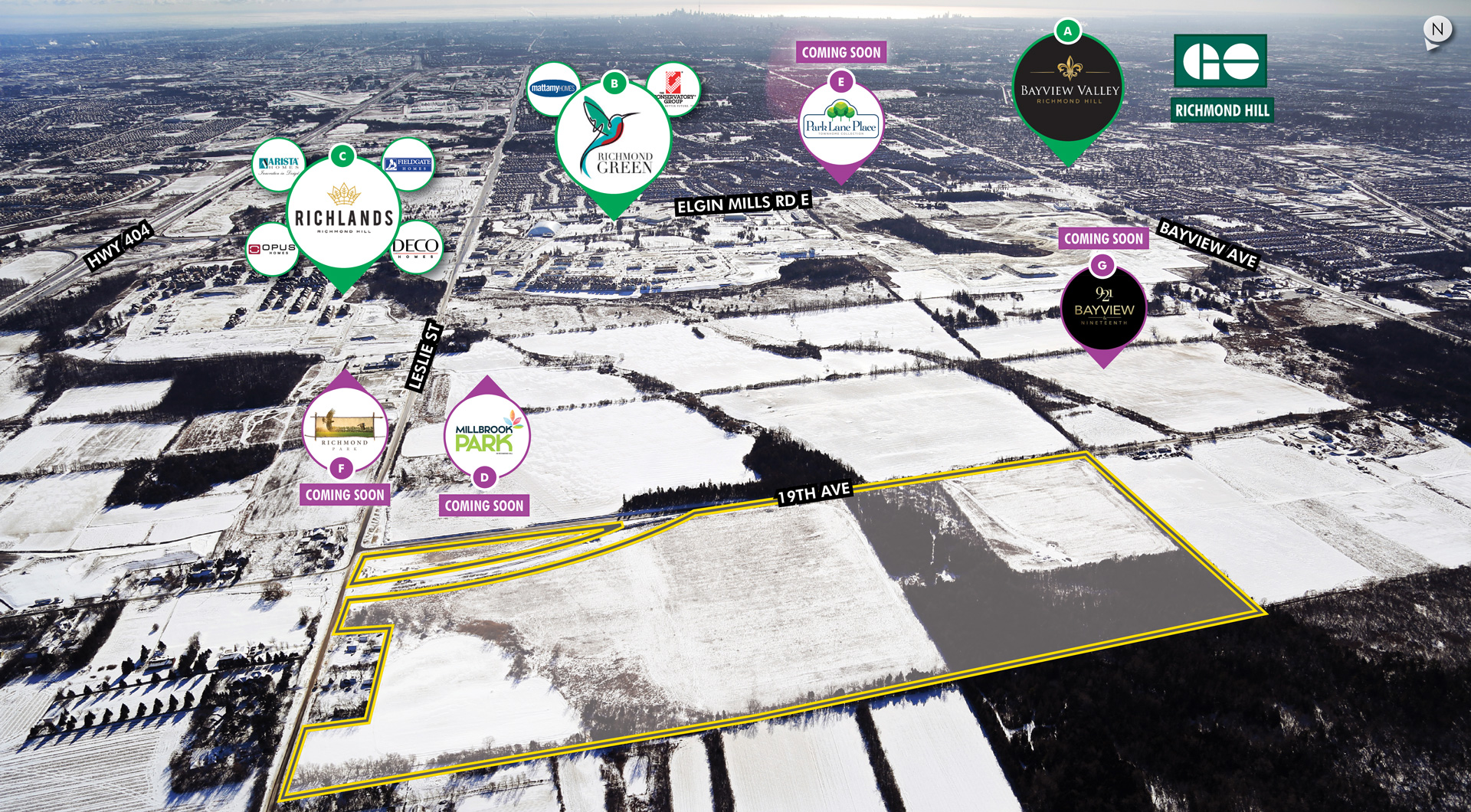
OFFERING PROCESS
CONFIDENTIALITY AGREEMENT
Potential purchasers that require access to the online Document Centre are to complete the CA and return it to:
OFFER SUBMISSIONS
Submissions can be made by email or hard copy to:
OFFER SUBMISSIONS
Mike Czestochowski**
416 495 6257
DOCUMENT CENTRE
- Confidential Information Memorandum (CIM)
- 2017/2018 Property Taxes
- Municipal Services Allocation
- Allocation Phasing Plan
- Arborist Report
- Archaeological Letter
- OMB Decision and Approvals
- M-Plan
- Cost Sharing Agreement
- OMB Draft Plan (2018)
- Environmental Impact Study and
- Hydrogeological Assessment
- Functional Servicing Report
- Geotechnical Report
- Groundwater Control Investigation
- Noise Control Feasibility Study
- Phase 1 ESA
- OPA Acknowledgement of Complete Application (2019)
- Wetland Restoration Plan
- Topographic Plan
- Transportation Review Assessment
- Sustainability Metrics
- Survey
- Master Environmental and Servicing Plan (MESP)
- North West Leslie Architecture Control Guidelines
Resource Contact
Leighann Penner, Senior Planner
Town of Richmond Hill
905-771-2462
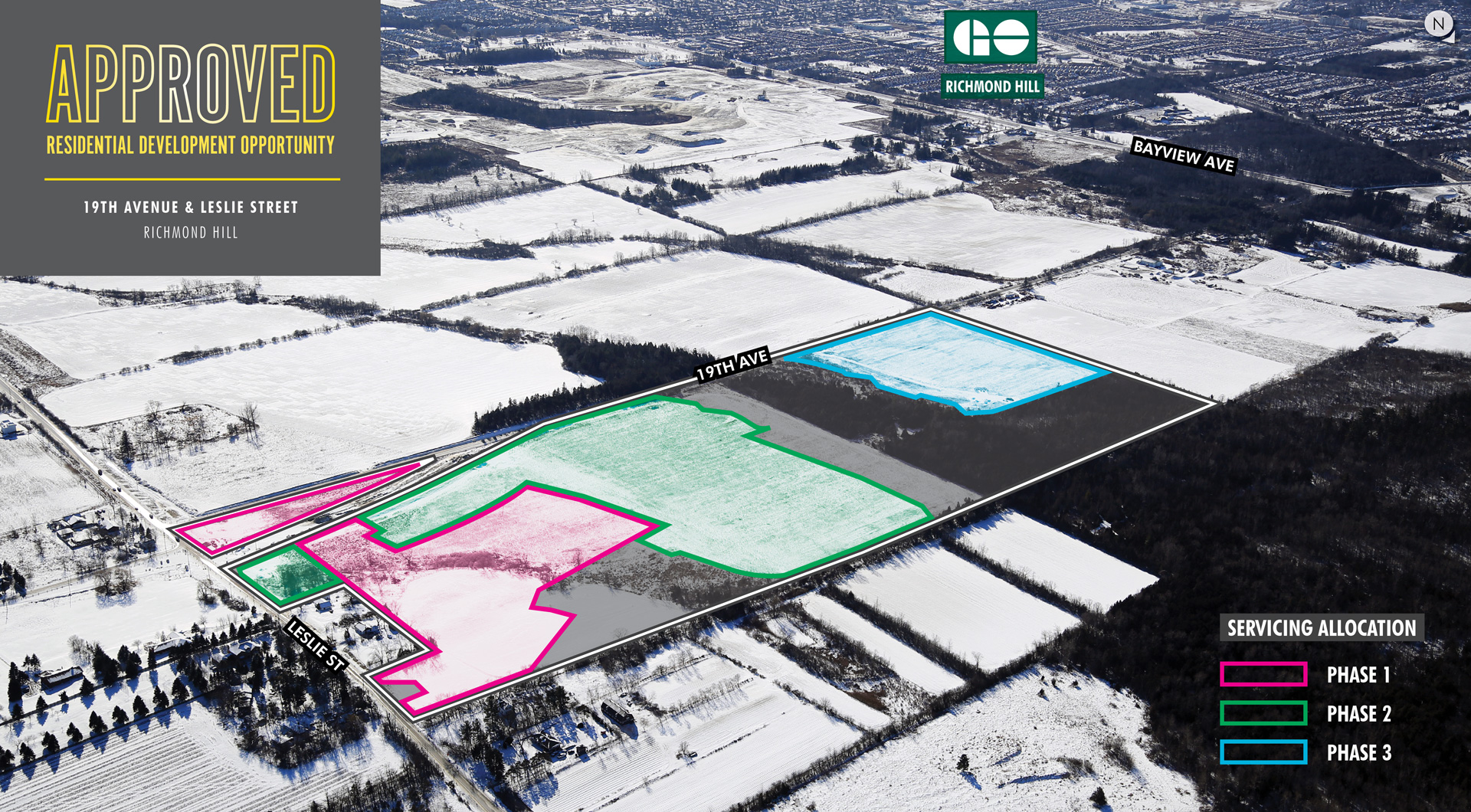

Mike Czestochowski**
Executive Vice President
416 495 6257
[email protected]
Lauren White*
Senior Vice President
416 495 6223
[email protected]
CBRE Limited
2005 Sheppard Ave E,
Suite 800
Toronto, ON · M2J 5B4
*Sales Representative **Broker.
This disclaimer shall apply to CBRE Limited, Real Estate Brokerage, and to all other divisions of the Corporation; to include all employees and independent contractors (“CBRE”). The information set out herein, including, without limitation, any projections, images, opinions, assumptions and estimates obtained from third parties (the “Information”) has not been verified by CBRE, and CBRE does not represent, warrant or guarantee the accuracy, correctness and completeness of the Information. CBRE does not accept or assume any responsibility or liability, direct or consequential, for the Information or the recipient’s reliance upon the Information. The recipient of the information should take such steps as the recipient may deem necessary to verify the Information prior to placing any reliance upon the Information. The Information may change and any property described in the Information may be withdrawn from the market at any time without notice or obligation to the recipient from CBRE. CBRE and the CBRE logo are the service marks of CBRE Limited and/or its affiliated or related companies in other countries. All other marks displayed on this document are the property of their respective owners. All Rights Reserved.Mapping Sources: Google Earth 01/19


